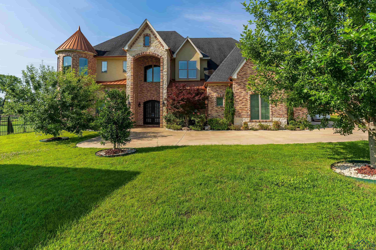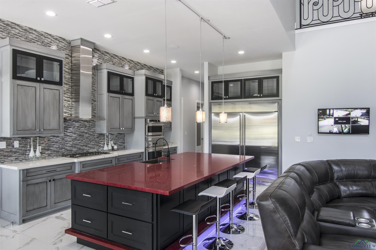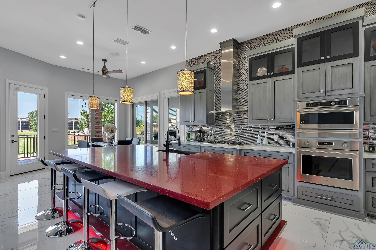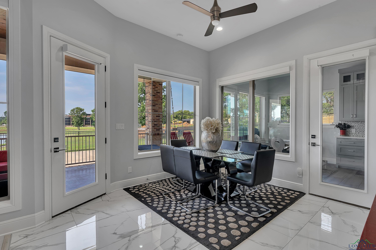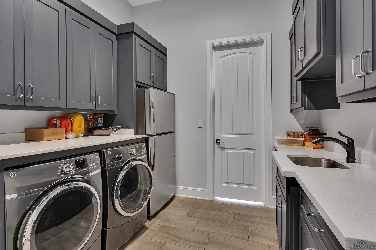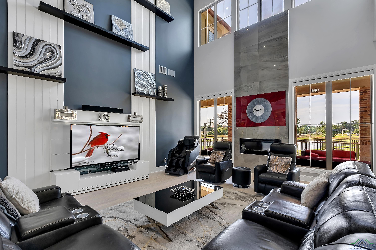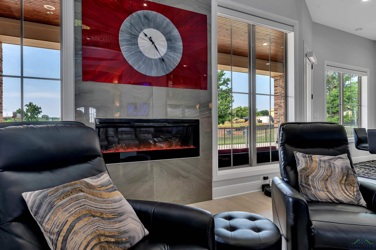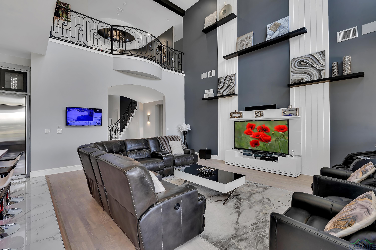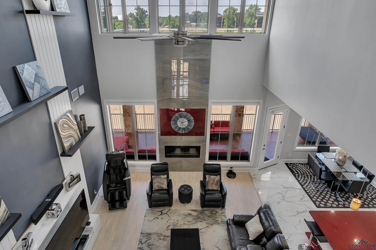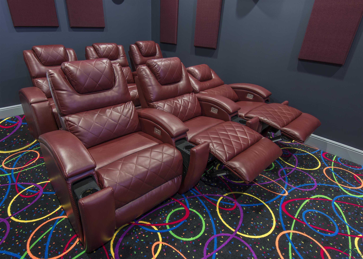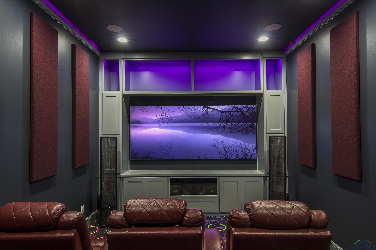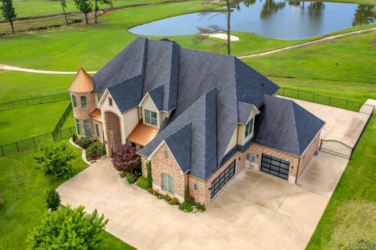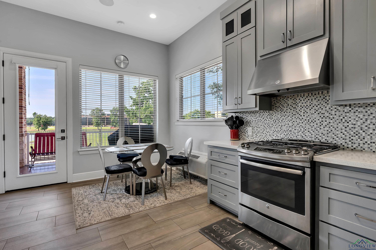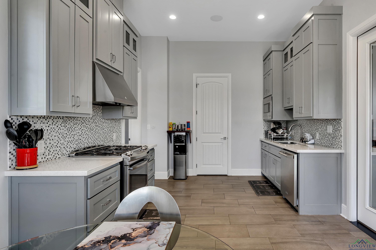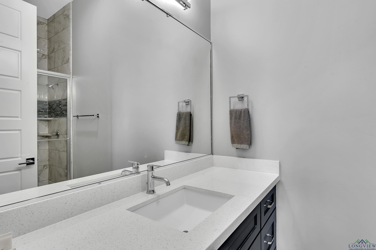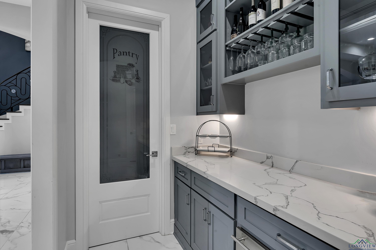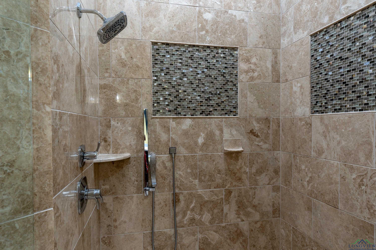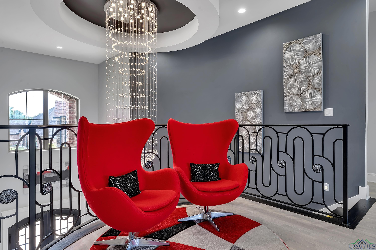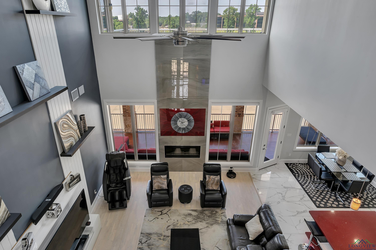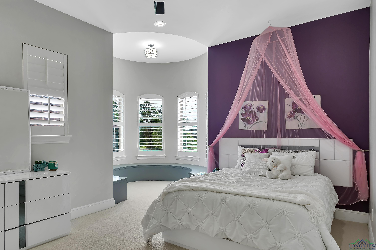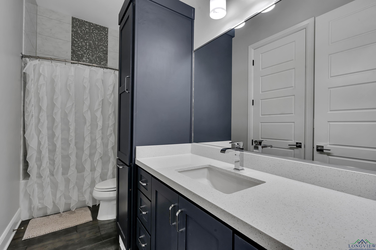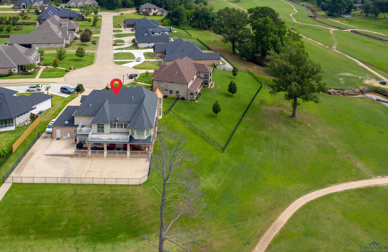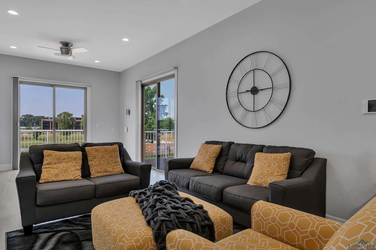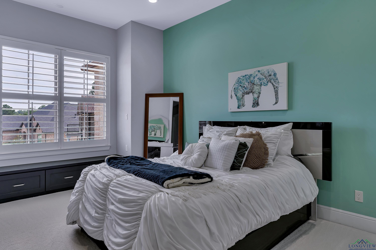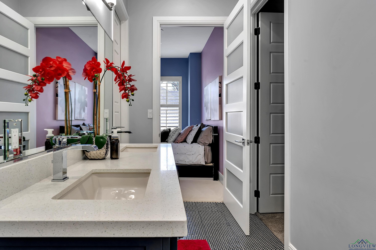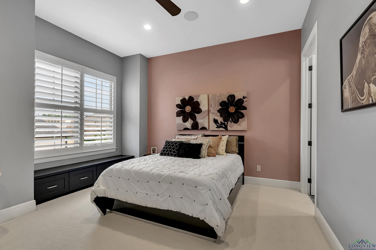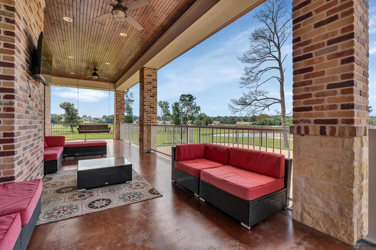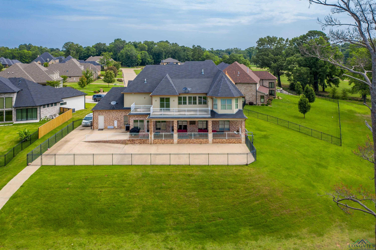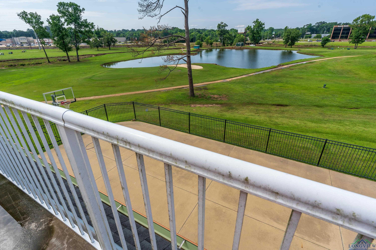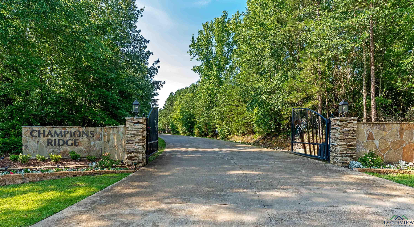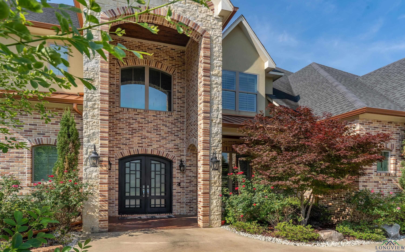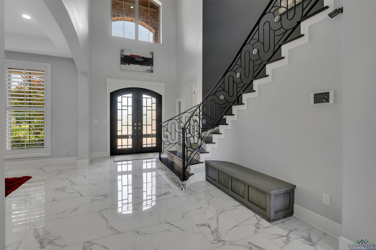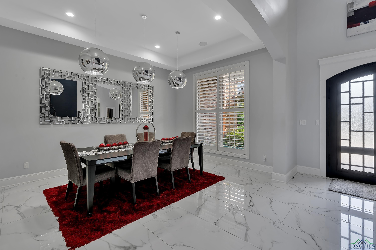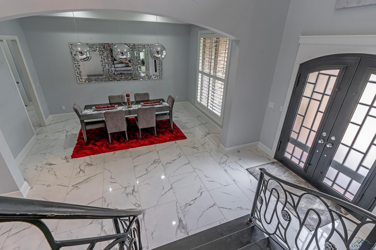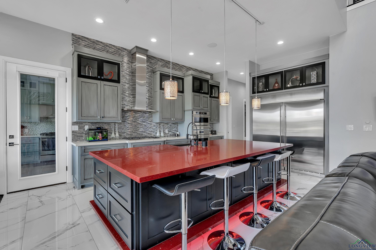3410 Oak Hill Trail |
|
| Price: | $1,645,000 |
| Property Type: | Residential |
| MLS #: | 20233325 |
| County: | Lgv Isd 111 |
| Year Built: | 2017 |
| Bedrooms: | Six+ |
| Bathrooms: | Four+ |
| 1/2 Bathrooms: | 1 |
| Square Feet: | 6270 |
| Garage: | 3 |
| Acres: | 0.569 |
| Virtual Tour: | Click here to view |
| Elementary School: | Longview ISD |
| Middle School: | Longview ISD |
| High School: | Longview ISD |
| Now is your chance to live in the desired neighborhood of Champion’s Ridge on the 18th hole of the newly renovated Crossing Creeks County Club. on This modern home was custom built in 2017 and features every luxury upgrade imaginable. The open concept home has a total of 7 bedrooms, including two primary suites and 6.5 baths. There’s an attached mother-in-law/guest quarters with a separate kitchen, bedroom and a full bath. The butler’s pantry adds additional kitchen storage, room to prepare meals and/or a wet bar. The home has two living areas, a flex room and a media room, which is a definite showstopper for movie night, playing games and entertaining. The three-car garage is air-conditioned and could easily be additional living square footage. Along with this modern home on almost .5 acre is a basketball court with plenty of room to add a swimming pool or use the newly renovated Crossing Creek’s swimming pool. If you’re looking to invest in luxury real estate, now is your chance. The Crossing Creeks Country Club is a landmark in Longview and recently underwent a multi-million-dollar renovation featuring 12 pickleball courts, a swimming pool, a family friendly 19th hole restaurant with a pro shop and four golf/multi-sport simulators. Whether you are a golfer or non-golfer, this is an amazing opportunity. Seller offering interest buy down. Inquire!!! | |
|
Heating Central Electric
|
Cooling
Central Electric
|
InteriorFeatures
Wood Shutters
Tile Flooring
Hardwood Floors
High Ceilings
Bookcases
Wet Bar
Ceiling Fan
Security System Owned
Smoke Detectors
Wired for Networking
|
Fireplaces
Gas Logs
|
DiningRoom
Separate Formal Dining
Den/Dining Combo
Breakfast Bar
|
CONSTRUCTION
Brick and Stone
Shingles
|
WATER/SEWER
Public Sewer
|
Style
Traditional
|
ROOM DESCRIPTION
Separate Formal Living
Game Room
Office
Family Room
Utility Room
Mother-in-law Suite
Bonus Room
2 Living Areas
|
KITCHEN EQUIPMENT
Microwave
Dishwasher
|
POOL/SPA
Community Pool
|
FENCING
Wrought Iron
|
DRIVEWAY
Concrete
|
UTILITY TYPE
Electric
|
CONSTRUCTION
Slab Foundation
|
ExteriorFeatures
Guest Quarters
Patio Covered
Sprinkler System
Security Lighting
|
LAND FEATURES
Cul-de-sac
Golf Course
|
Courtesy: • TRINA GRIFFITH & COMPANY REAL ESTATE • 903-212-2121 
Users may not reproduce or redistribute the data found on this site. The data is for viewing purposes only. Data is deemed reliable, but is not guaranteed accurate by the MLS or LAAR.
This content last refreshed on 09/19/2024 05:00 PM. Some properties which appear for sale on this web site may subsequently have sold or may no longer be available.
