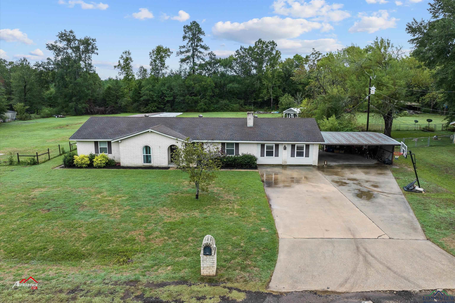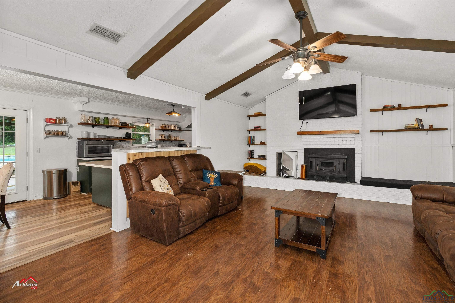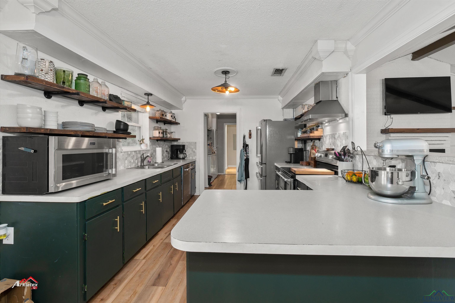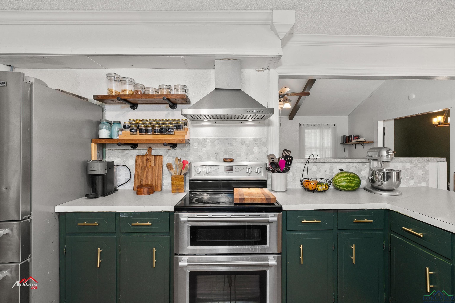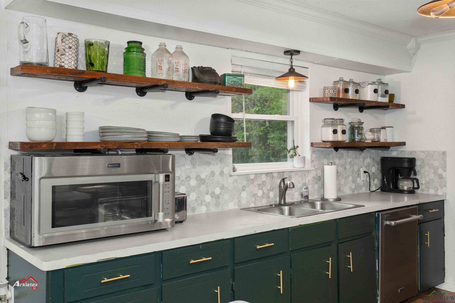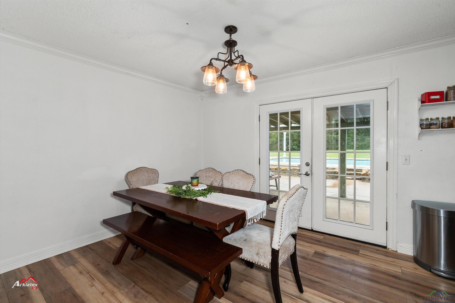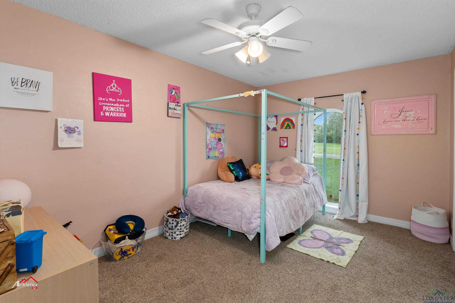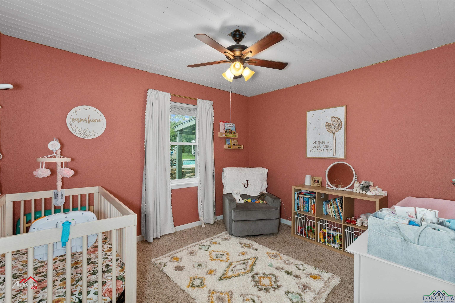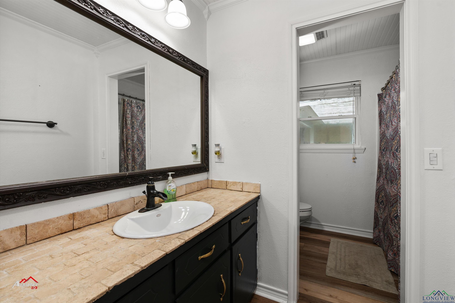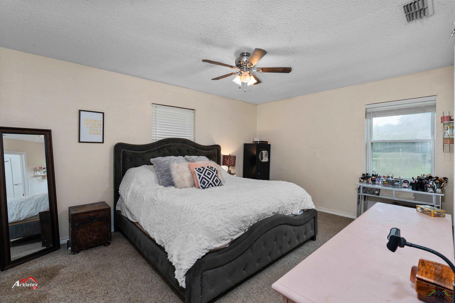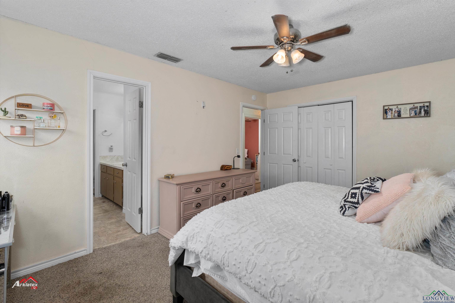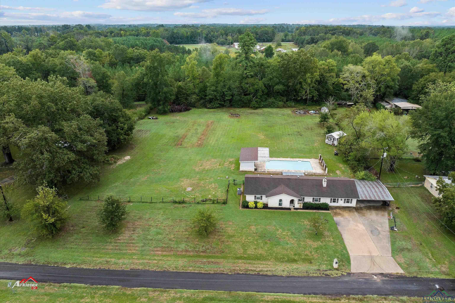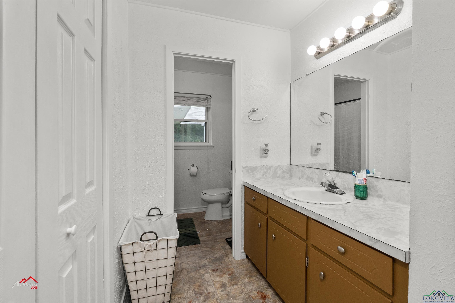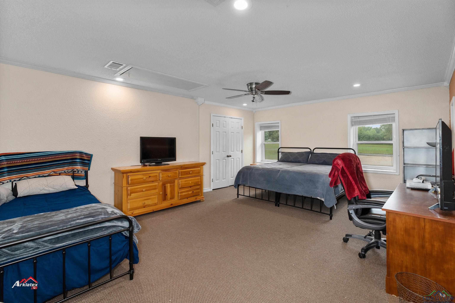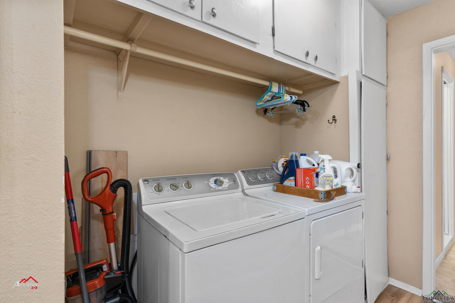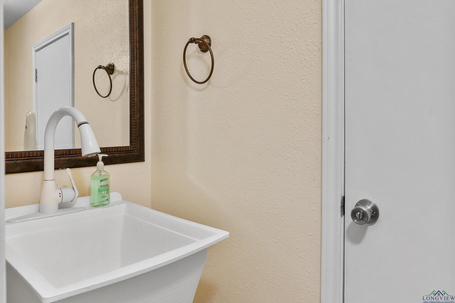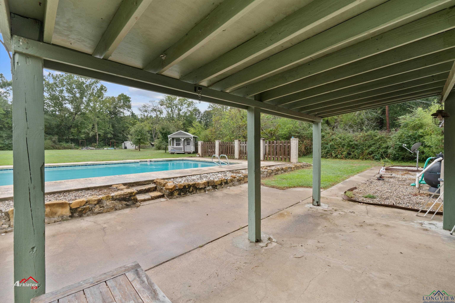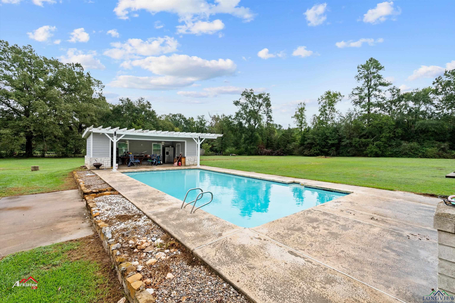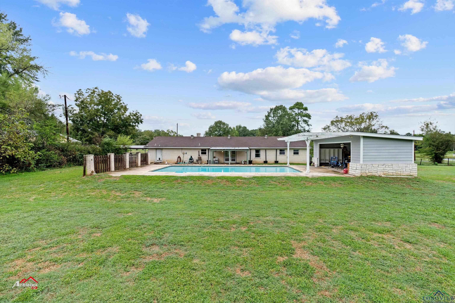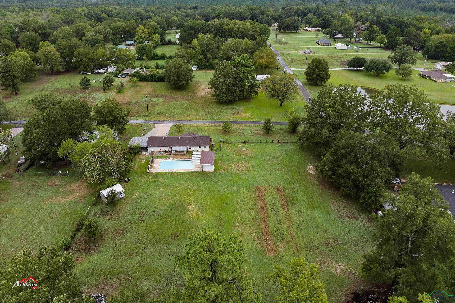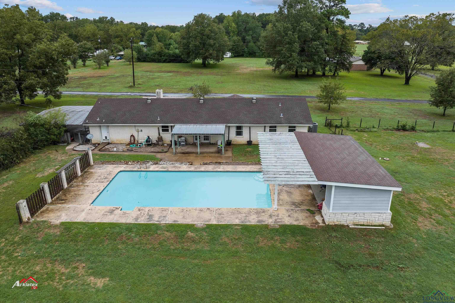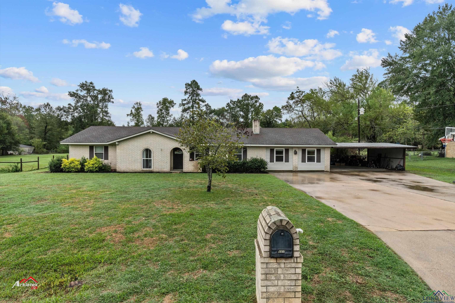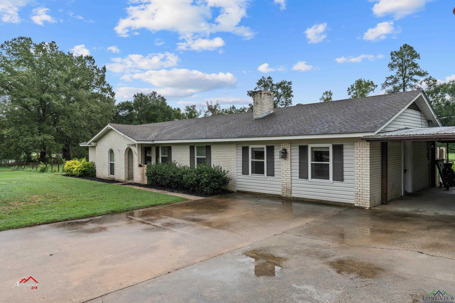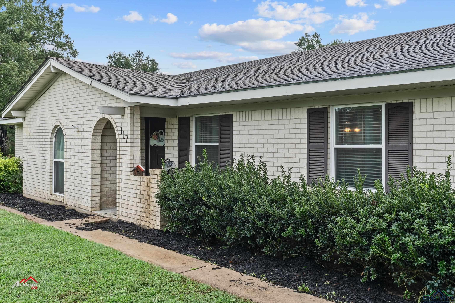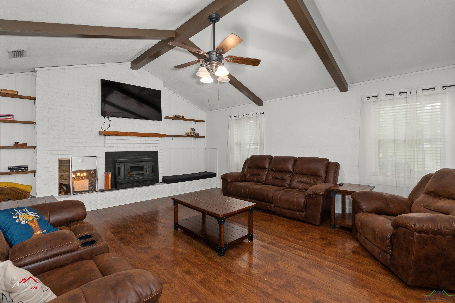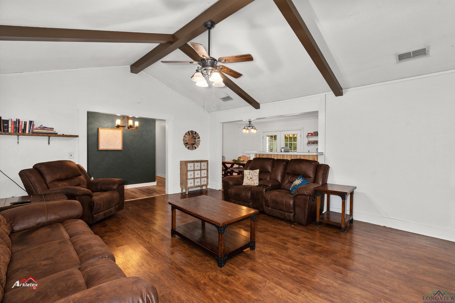117 County Road 1051 |
|
| Price: | $329,500 |
| Property Type: | Residential |
| MLS #: | 20235948 |
| County: | Carthage Isd |
| Year Built: | 1979 |
| Bedrooms: | Four |
| Bathrooms: | Two |
| 1/2 Bathrooms: | 1 |
| Square Feet: | 2198 |
| Garage: | 2 |
| Acres: | 2.04 |
| Elementary School: | Carthage ISD |
| Middle School: | Carthage ISD |
| High School: | Carthage ISD |
| Welcome to your retreat on a sprawling +/- 2.04 acre lot, where modern comfort meets natural tranquility. This inviting 4-bedroom, 2.5-bathroom residence offers an exceptional blend of contemporary style and rustic charm, providing a perfect haven for a comfortable lifestyle. Approaching the property, the home's exterior features classic architectural touches and a welcoming front porch. Step inside and discover a spacious, open-concept living area, ideal for casual gatherings and quality family time. The kitchen, equipped with modern appliances and features many recent updates, is the heart of the home, offering a hub for delightful meals. Sunlight streams through the windows, enhancing the warm atmosphere and highlighting the thoughtful details throughout the space. This home boasts four bedrooms, each providing a cozy sanctuary away from the hustle and bustle of daily life. The primary suite offers a private retreat, complete with an ensuite bathroom. The remaining bedrooms are comfortable and airy, with serene views of the outdoor landscape. This home has had many recent updates, new A/C unit, fresh paint, updated fixtures and much more! One of the property's highlights is the backyard oasis. Step outside to your own private paradise, where a refreshing pool awaits on sunny days. The spacious patio and cabana area is perfect for al fresco dining, lounging, or enjoying family. The spacious lot offers ample space for outdoor activities, gardening, and embracing the joys of outdoor living. You will also find a separate space with electricity and water that is ready for you to make it your own! Located in a desirable neighborhood, this home combines the allure of countryside living with the convenience of nearby amenities, schools, and recreational facilities. Imagine spending lazy afternoons by the pool, and hosting intimate gatherings under the starlit sky. Don't miss the chance to make this inviting 4-bedroom, 2.5-bathroom home with a pool yours. It's more than a home; it's a sanctuary, promising years of cherished moments and a place where simplicity meets contentment. Your idyllic retreat awaits! | |
|
CONSTRUCTION Slab Foundation
|
Heating
Central Electric
|
Cooling
Central Electric
|
InteriorFeatures
Vinyl Flooring
|
ExteriorFeatures
Patio Covered
|
Fireplaces
One Woodburning
|
UTILITY TYPE
Electric
|
Style
Traditional
|
WATER/SEWER
Community
|
ROOM DESCRIPTION
1 Living Area
|
DiningRoom
Kitchen/Eating Combo
|
KITCHEN EQUIPMENT
Elec Range/Oven
Dishwasher
|
POOL/SPA
Gunite Pool
|
FENCING
Partial Fence
|
DRIVEWAY
Concrete
|
ExistingStructures
Cabana
Other/See Remarks
|
CONSTRUCTION
Brick
|
Courtesy: • THERESA HULL HOMETOWN REALTY GROUP • 903-631-0234 
Users may not reproduce or redistribute the data found on this site. The data is for viewing purposes only. Data is deemed reliable, but is not guaranteed accurate by the MLS or LAAR.
This content last refreshed on 11/22/2024 11:45 AM. Some properties which appear for sale on this web site may subsequently have sold or may no longer be available.
