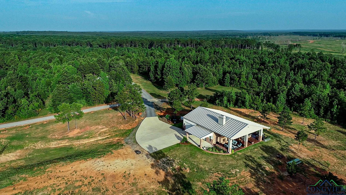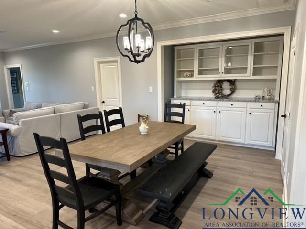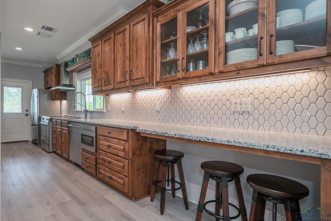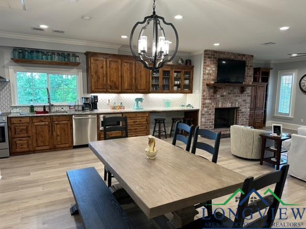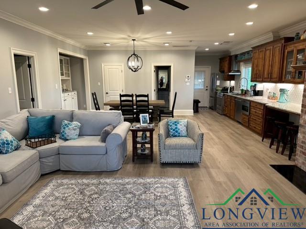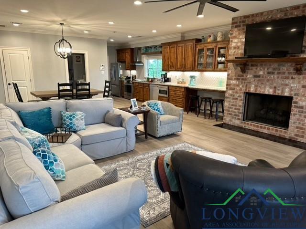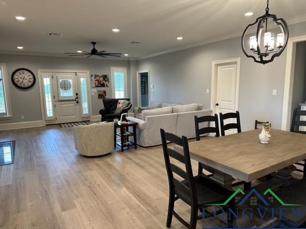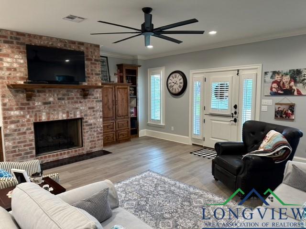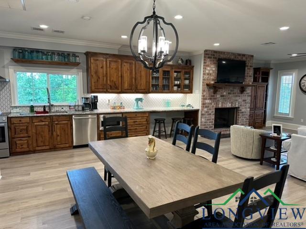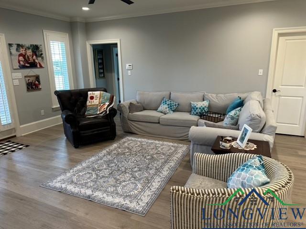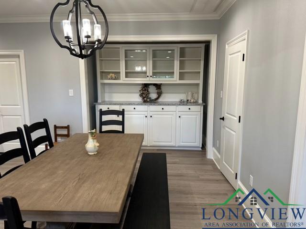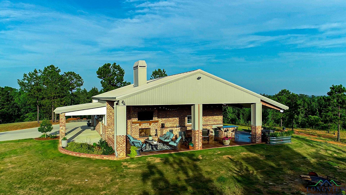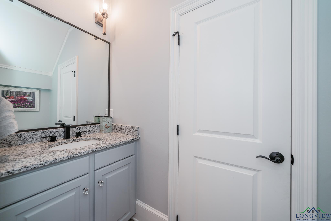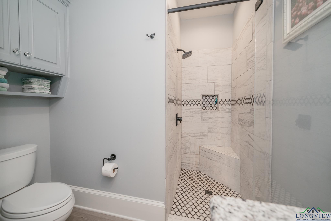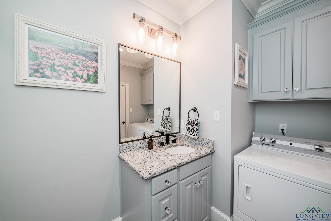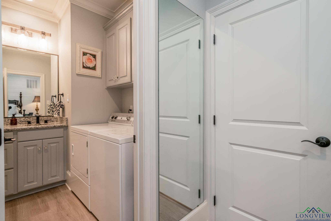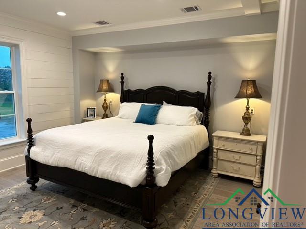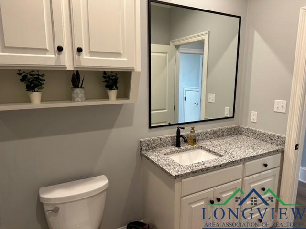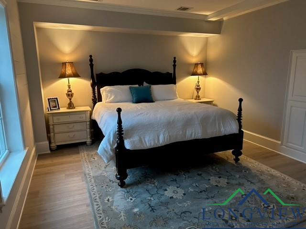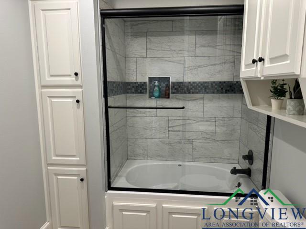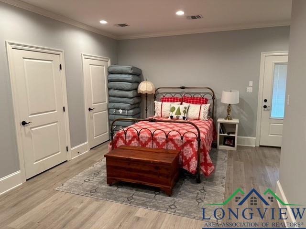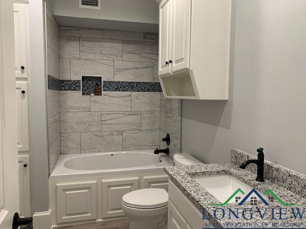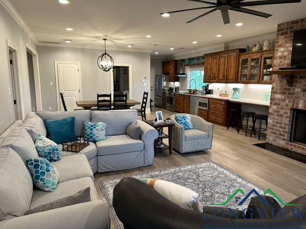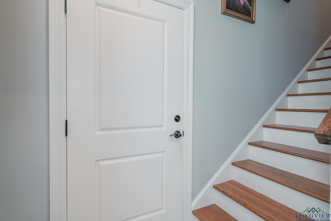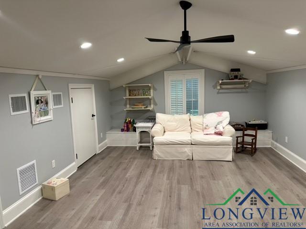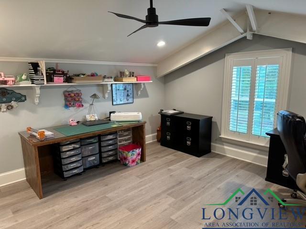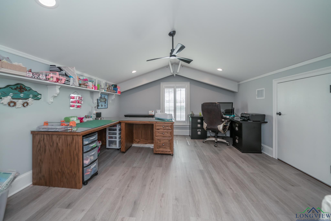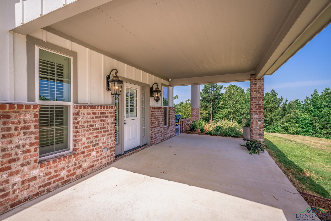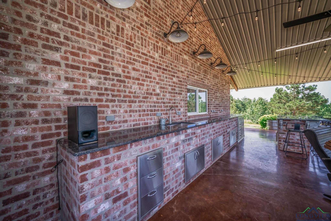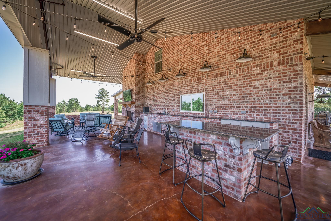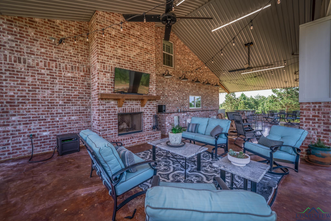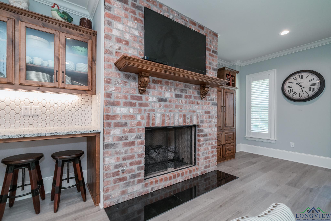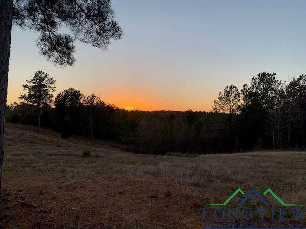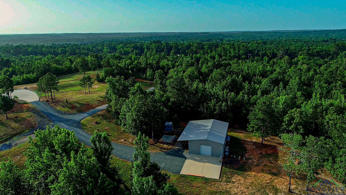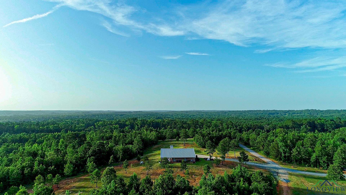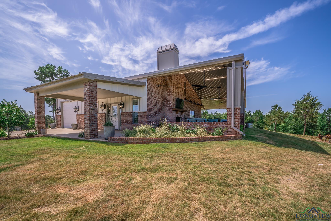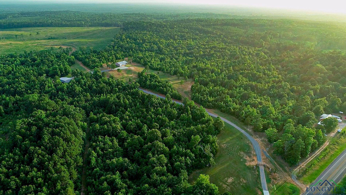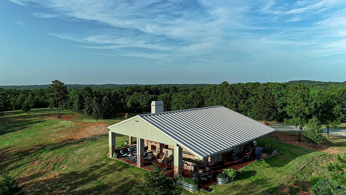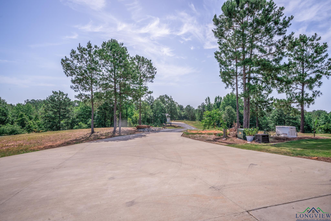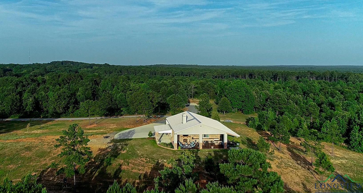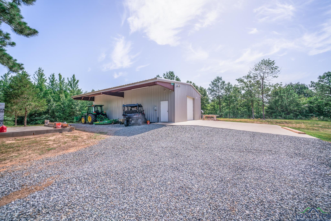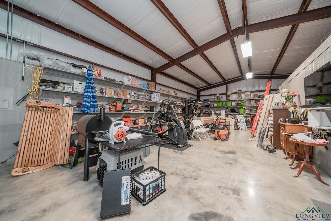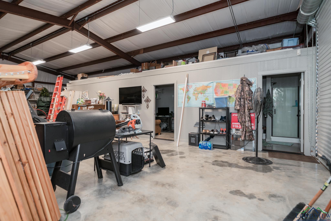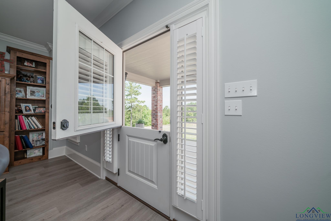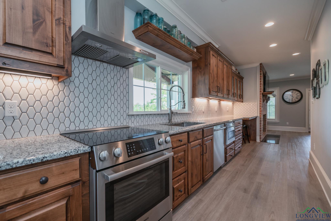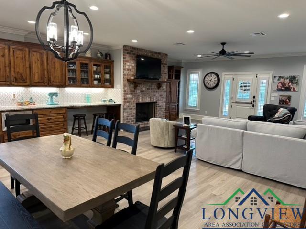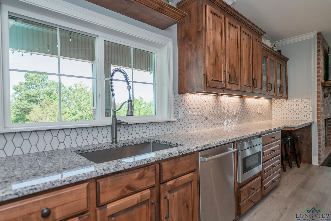14503 E Hwy 49 |
|
| Price: | $849,000 |
| Property Type: | Residential |
| MLS #: | 20240519 |
| County: | Jefferson Isd |
| Year Built: | 2020 |
| Bedrooms: | Four |
| Bathrooms: | Two |
| 1/2 Bathrooms: | 1 |
| Square Feet: | 2285 |
| Garage: | 0 |
| Acres: | 55.46 |
| Virtual Tour: | Click here to view |
| Elementary School: | Lefferson ISD |
| Middle School: | Lefferson ISD |
| High School: | Lefferson ISD |
| With quality craftsmanship and 360 degree panoramic views, this exclusive and very private retreat is surrounded by 55.46 acres of forest. Built in February 2020, this two-story, 4 bedroom and 2.5 bath home was constructed on a 366 ft elevation hilltop with a steel frame and a brick exterior. This building could also be used as a guest house to a larger primary residence which could be constructed on the hilltop adjacent to the existing home. This home boasts an open living/kitchen area, a new primary bedroom and bath, a dedicated dining area ,an indoor fireplace with gas logs, a new 440-foot water well, a 1,000-gallon underground propane tank, a water filtration system, a tankless water heater and a Generac generator to power the entire building. A security gate with a fenced brick entry leads to this private, fully loaded compound with many amenities at this elevation. A tall, spacious porch with an outdoor kitchen provides a perfect area for entertainment, complete with industrial lighting, custom built in cabinets, a granite island, a wood burning fireplace, outdoor TVs and a shower. The kitchen of your dreams, with ample natural light, offers granite countertops, top of the line appliances, including a Bosch oven with a warming drawer, a Kitchen Aide dishwasher, a drawer microwave, and a Bosch refrigerator. This well constructed house provides superior insulation with R19 in the walls and R38 in the roof with two York heating pumps to control the upstairs and downstairs. The home is also equipped with a wired alarm system . There is also a 30' by 50 'large shop with a 10' by 5'0 cantilever roof, 330 square feet of heated space including an office, a full bath, a closet, a washer/dryer, shelving, plenty of storage space and a garage door entry. A nearby hilltop building site is adjacent to the home with a panoramic view. With 55.46 acres, there is an abundance of wildlife perfect for hunting and it is equipped with trails around and throughout the entire property. This hidden treasure truly encompasses custom elegance and charm coupled with the tranquility of nature and exclusive living. | |
|
Heating Central Electric
Central Gas
Heat Pump
|
Cooling
Central Electric
Central Gas
Individual Controlled
|
InteriorFeatures
Wood Shutters
High Ceilings
Ceiling Fan
Security System Owned
Smoke Detectors
Wired for Networking
Laminate Flooring
|
Fireplaces
Two Woodburning
Living Room
|
DiningRoom
Separate Formal Dining
Kitchen/Eating Combo
|
CONSTRUCTION
Brick
New Construction
|
WATER/SEWER
Septic Tank
Well
Community
|
Style
Contemporary/Modern
|
ROOM DESCRIPTION
Office
Family Room
3 Living Areas
|
KITCHEN EQUIPMENT
Elec Range/Oven
Oven-Electric
Cooktop-Electric
Microwave
Dishwasher
Disposal
Refrigerator
Washer
Dryer
|
FENCING
Partial Fence
|
DRIVEWAY
Paved
Gravel
|
ExistingStructures
Storage Buildings
Metal Outbuildings
Work Shop
|
CONSTRUCTION
Slab Foundation
|
UTILITY TYPE
Rural Electric
Natural Gas
Propane
High Speed Internet Avail
|
ExteriorFeatures
Storage Building
Workshop
Porch
Outside BBQ Grill
Security Gate
Patio Covered
|
Courtesy: • JEFFERSON REALTY • 903-665-2567 
Users may not reproduce or redistribute the data found on this site. The data is for viewing purposes only. Data is deemed reliable, but is not guaranteed accurate by the MLS or LAAR.
This content last refreshed on 09/18/2024 08:30 PM. Some properties which appear for sale on this web site may subsequently have sold or may no longer be available.
