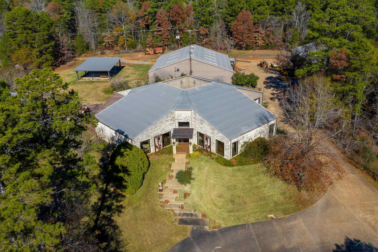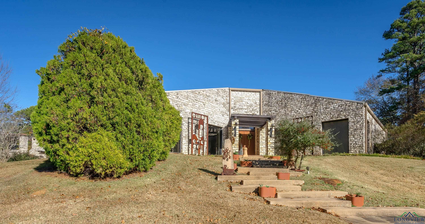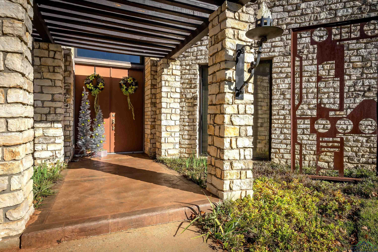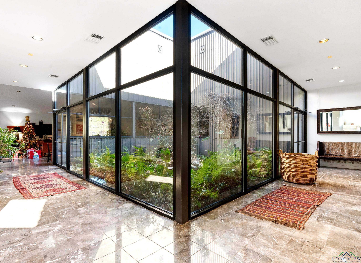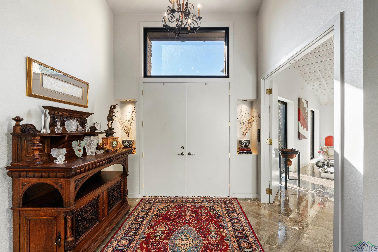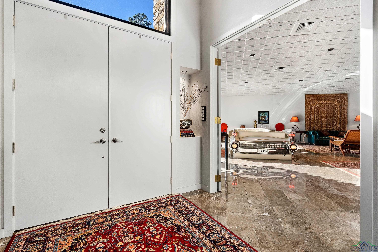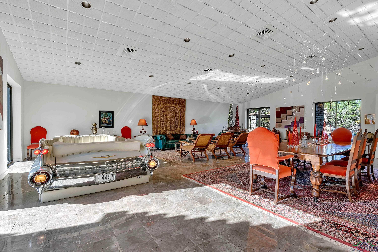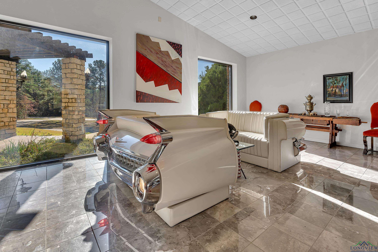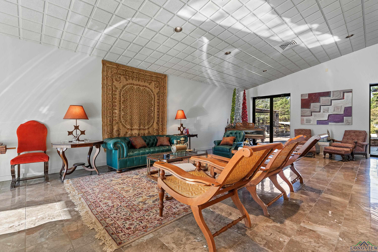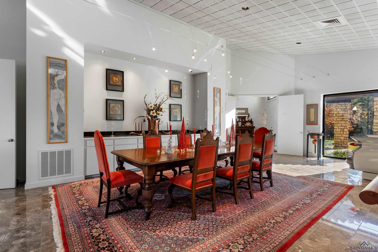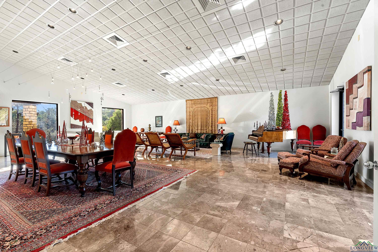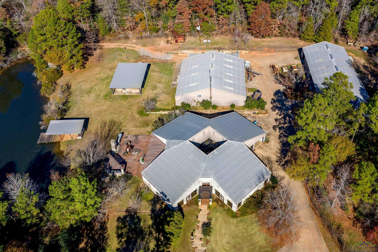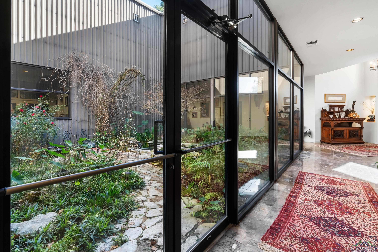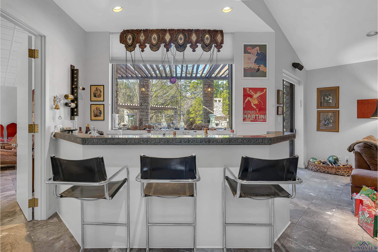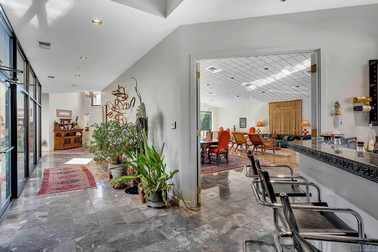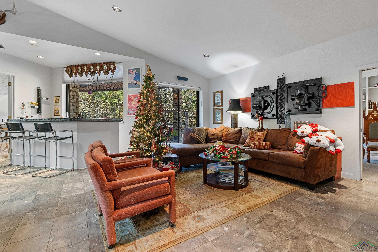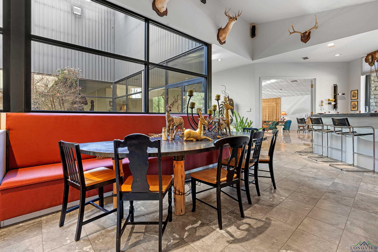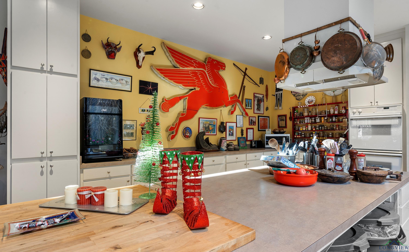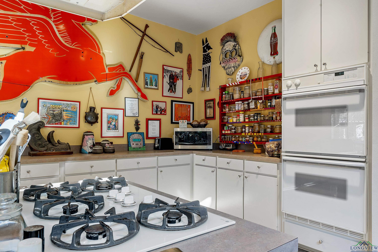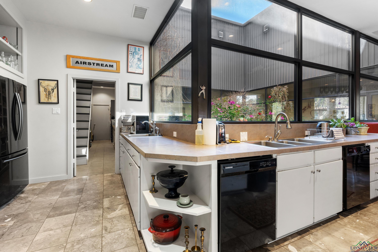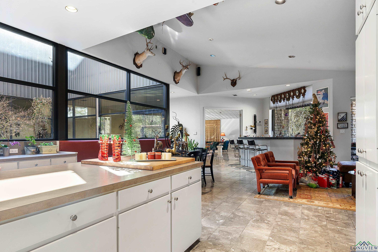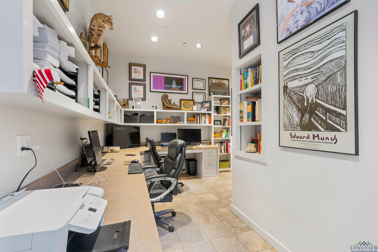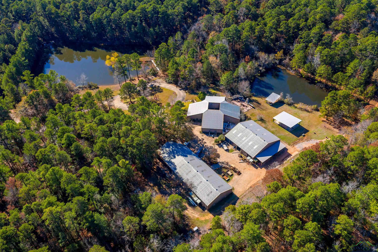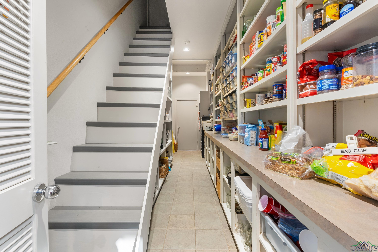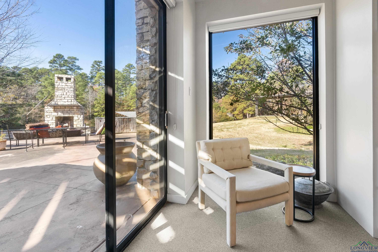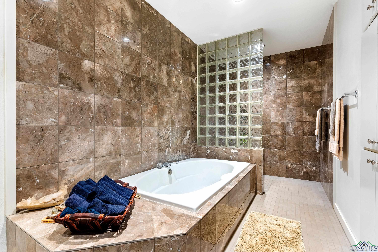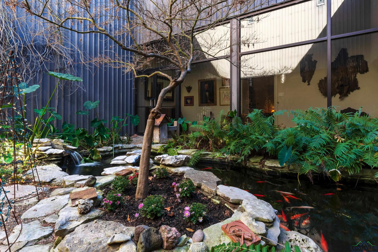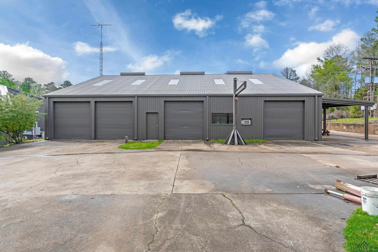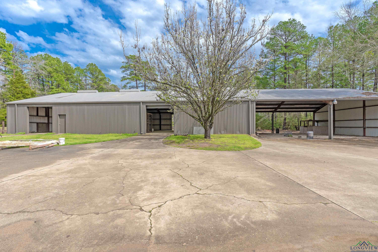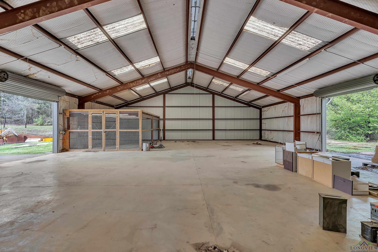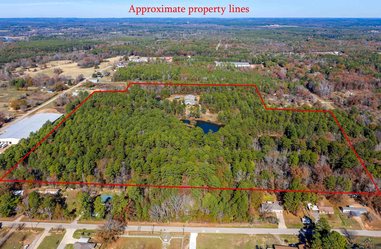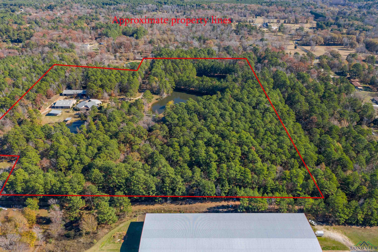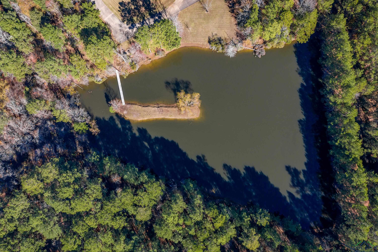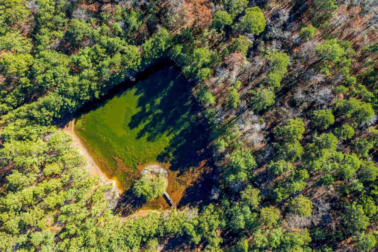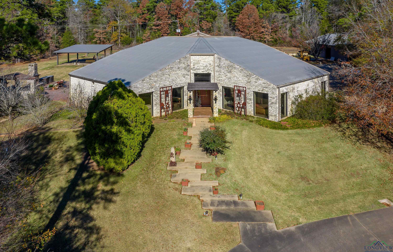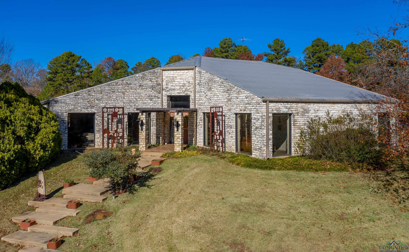1725 Fm 2751 |
|
| Price: | $2,375,000 |
| Property Type: | Residential |
| MLS #: | 20241572 |
| County: | Lgv Isd 111 |
| Year Built: | 1996 |
| Bedrooms: | Four |
| Bathrooms: | Four+ |
| 1/2 Bathrooms: | 1 |
| Square Feet: | 5984 |
| Garage: | 2 |
| Acres: | 43 |
| Elementary School: | Longview |
| Middle School: | Longview |
| High School: | Longview |
| CALLING ALL CAR ENTHUSIAST! 1725 FM 2751 is a unique property in many respects. Situated on 43 +/- acres, the property boasts three ponds, surrounded by woods. This home is not visible from the road providing an immense amount of privacy. The house was designed to accommodate parties and large gatherings and to be a “blank canvas†for the owner to showcase their taste and style, almost like an art gallery. While comfortable to live in, it is a tremendous venue for entertaining with over 20,000 sqft under roof! The construction of the main house is unlike most residences, it is a weld up metal building and none of the interior walls support the roof, allowing huge open areas in the attic for utilities and storage. This home’s design is four 40’ squares put together so as to form a 24’ square atrium in the center, open to the sky for an indoor garden and fishpond. The main house is 6300 +/-sq. ft with a large amount of storage space. Just in the Kitchen are over 30 drawers and lots of cabinets. There is a very large pantry that serves as a separate walk through to the bedroom wing which has three bedrooms each with its own full bath. One even has a “mini kitchen†with a sink, under counter refrigerator and range. The master bedroom is spacious with a luxurious bathroom and two large dressing rooms. There is a very large laundry/storage room with one washer and two dryers as well as a double sink. This home has panoramic views from most rooms with LARGE picture windows. The attic space offers a large amount of storage space and is accessed by stairs and an electric lift. There is a dedicated bar area and a large patio with an outdoor fireplace and natural gas hookup for a smoker/grill. Behind the house is a 1200 sq. ft. covered party pavilion which can easily seat over 100 for an event. Also, behind the house at the “upper pond†is a covered barbecue shed and deck/pier. The barbecue shed has a sink, under the counter refrigerator area, and a large smoker (smoker can do 14 briskets at once). Multiple outbuildings including a 50’ x 150’ metal barn building and a 70’ x 70’ shop building. The south 50’ of the barn is open on two sides and has a gravel floor. The shop has a pit for working on cars. One third of it is air-conditioned. The shop has a small restroom and its own septic tank. One area is set aside as a paint booth. In addition, there is a small 10’ x 10’ “pump house†for the sprinkler system and well pump controls. The acreage on this beautiful property entails grape vines, apple trees, peach trees, pear trees, fig trees, may haw trees as well as some blueberry bushes and berry vines planted around the garden. Water to the garden (not including the sprinkler) comes from the main water supply to the house. The middle pond has an island, connected to the shore with a pier. | |
|
CONSTRUCTION Slab Foundation
|
Heating
Central Gas
|
Cooling
Central Electric
|
InteriorFeatures
Carpeting
Tile Flooring
|
ExteriorFeatures
Patio Open
|
Fireplaces
None
|
DiningRoom
Breakfast Bar
|
Style
Contemporary/Modern
|
CONSTRUCTION
Stone/Rock
Metal
|
UTILITY TYPE
COOP Electric
|
WATER/SEWER
Conventional Septic
Aerobic Septic System
|
ROOM DESCRIPTION
Den
Family Room
2 Living Areas
|
DiningRoom
Kitchen/Eating Combo
|
InteriorFeatures
Atrium
|
KITCHEN EQUIPMENT
Dishwasher
Vent Fan
|
FENCING
Partial Fence
|
DRIVEWAY
Concrete
|
LAND FEATURES
Pond
|
ExistingStructures
Storage Buildings
Metal Outbuildings
Work Shop
|
Courtesy: • SUMMERS COOK & COMPANY • 903-757-8686 
Users may not reproduce or redistribute the data found on this site. The data is for viewing purposes only. Data is deemed reliable, but is not guaranteed accurate by the MLS or LAAR.
This content last refreshed on 11/22/2024 06:15 AM. Some properties which appear for sale on this web site may subsequently have sold or may no longer be available.
