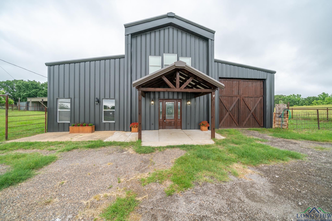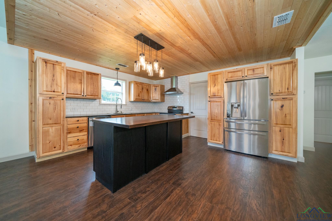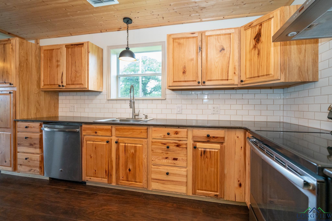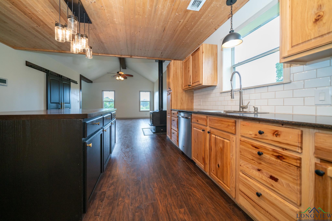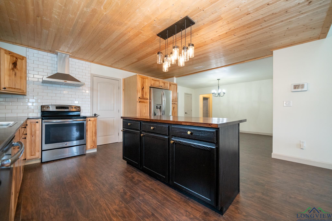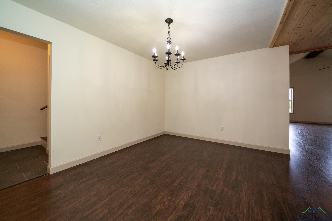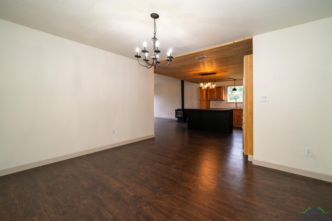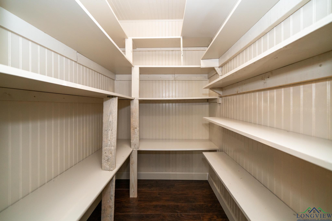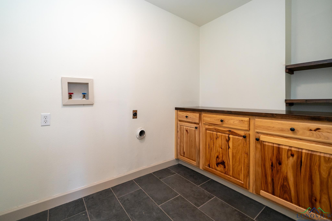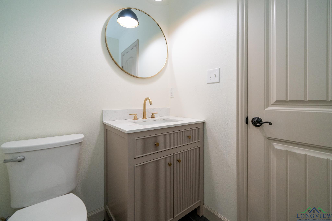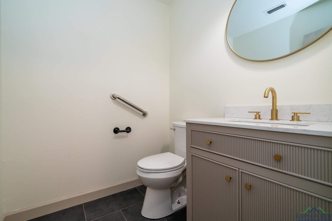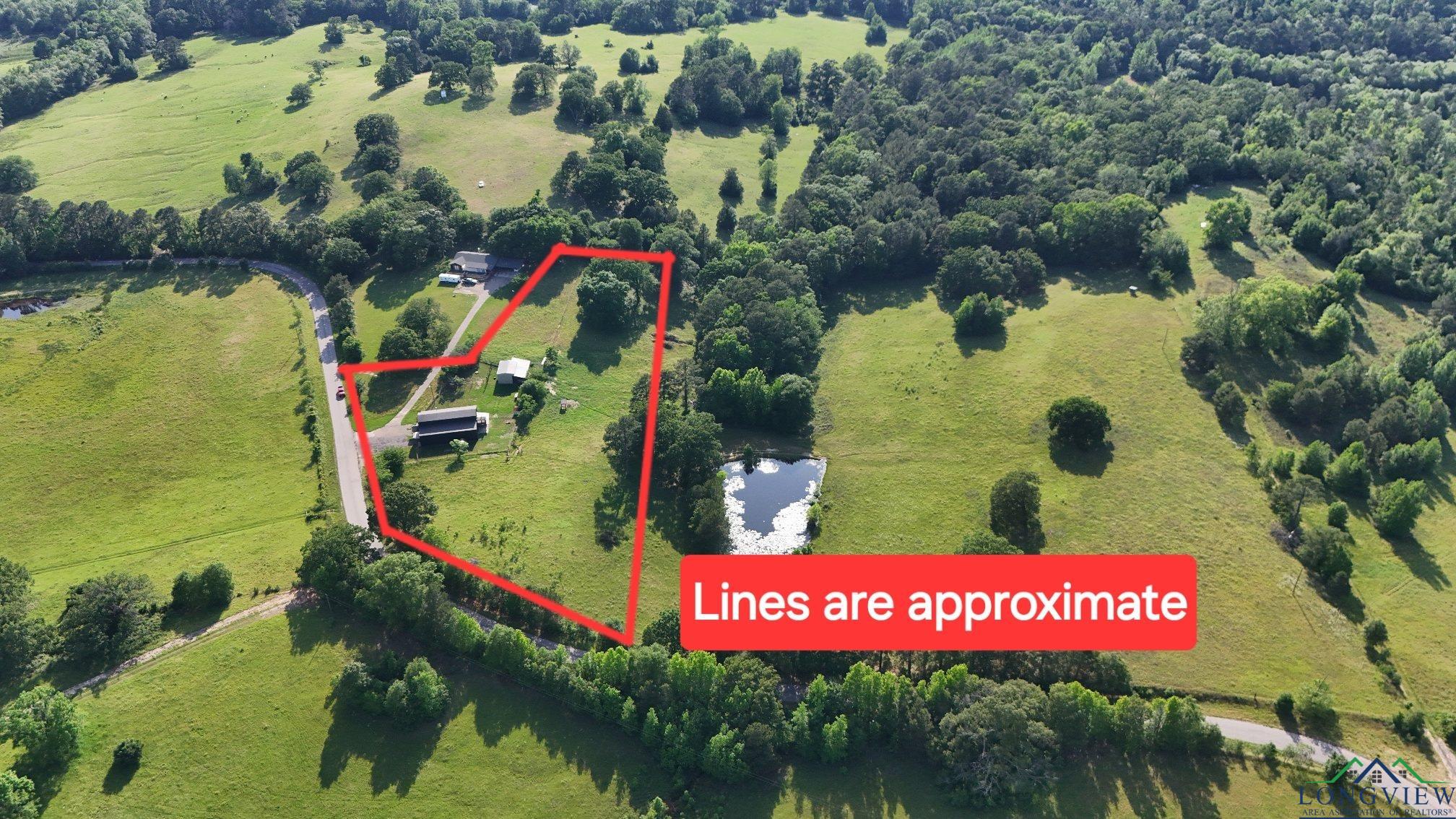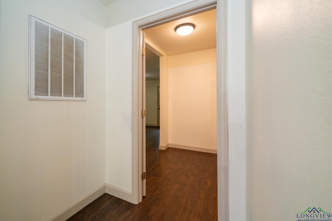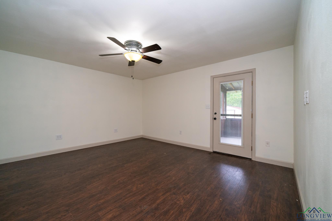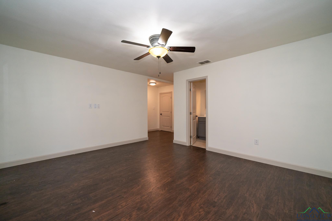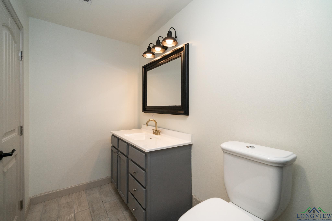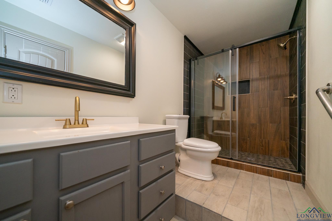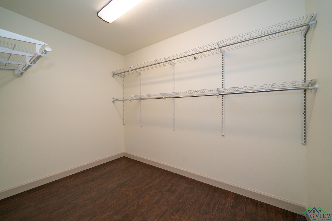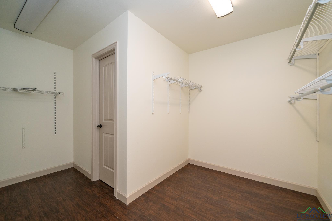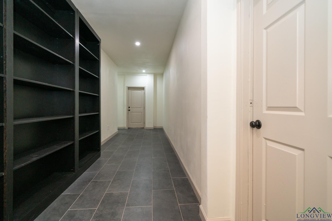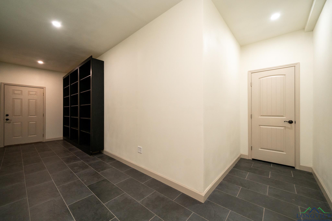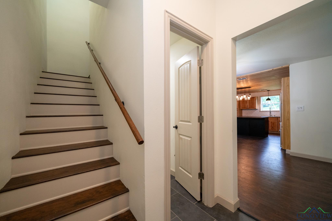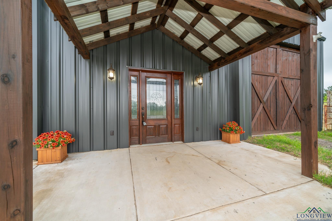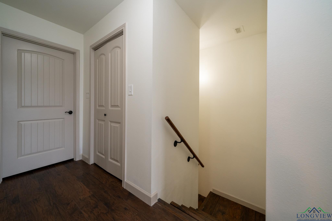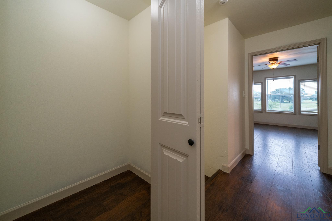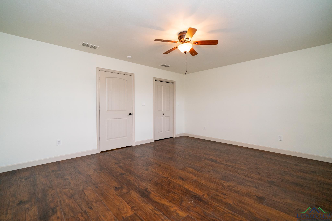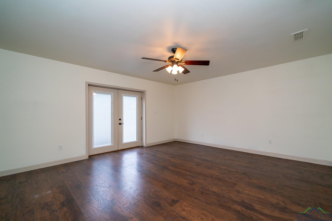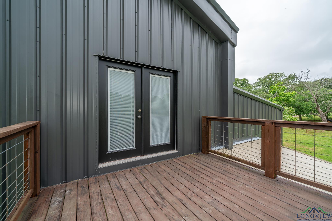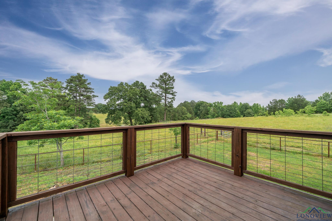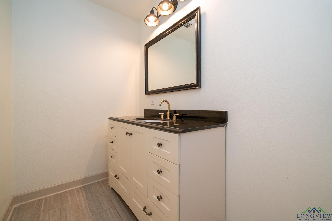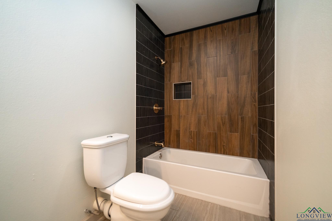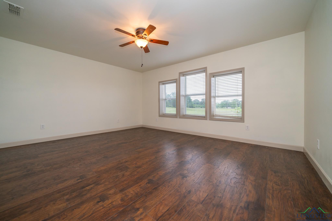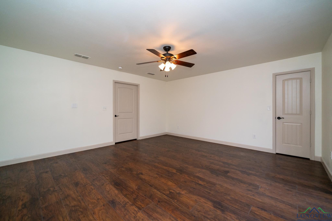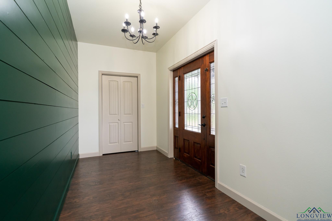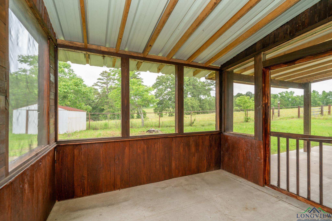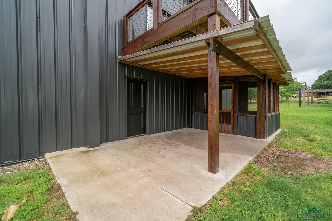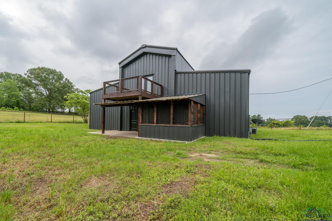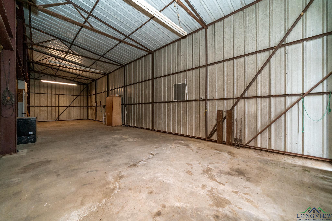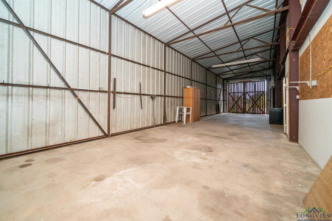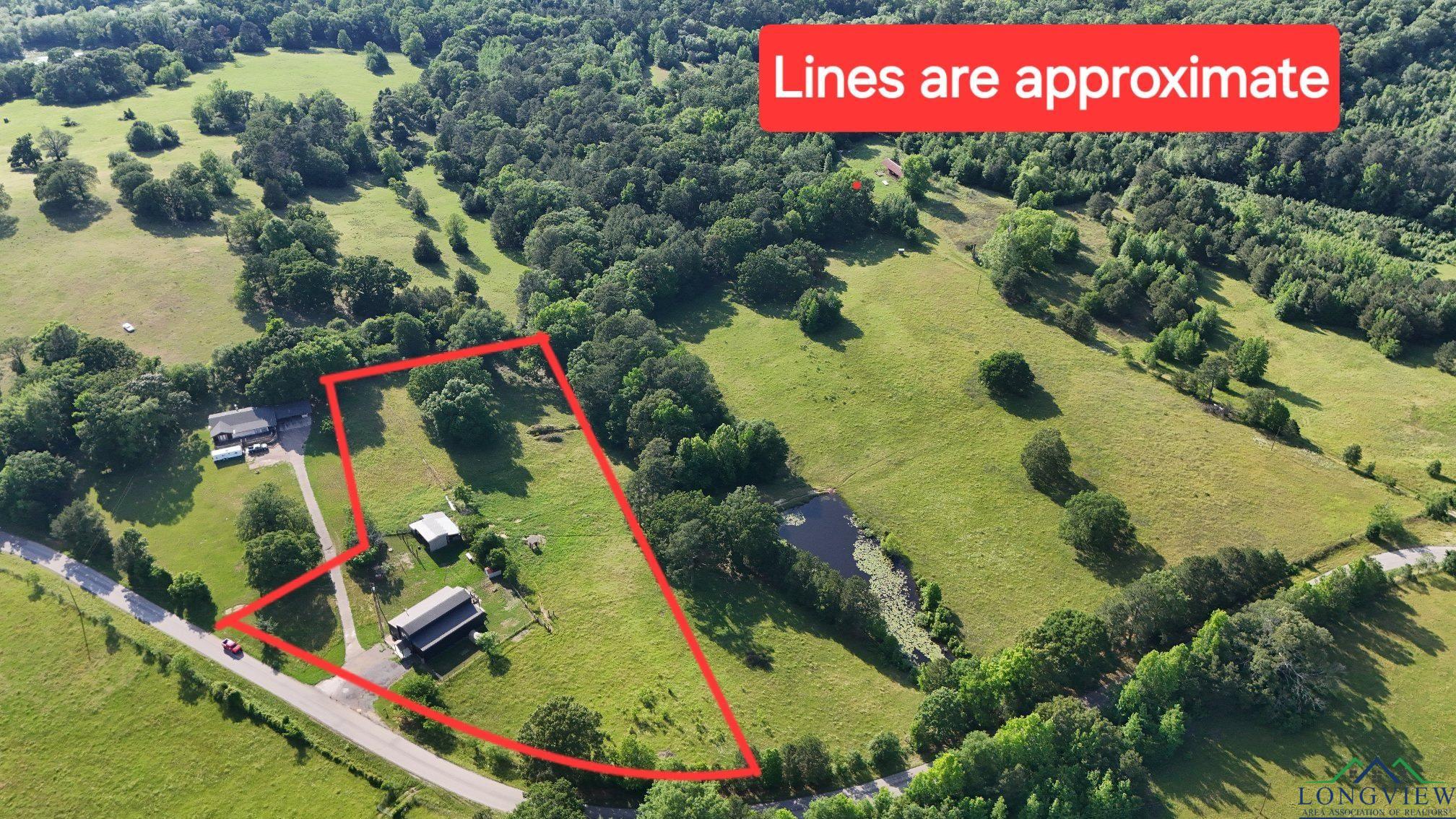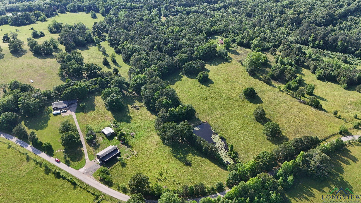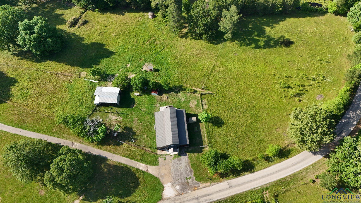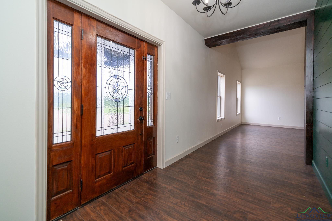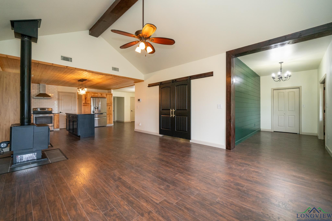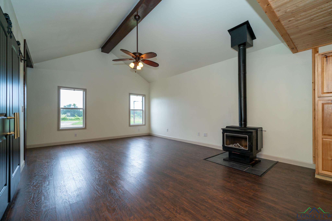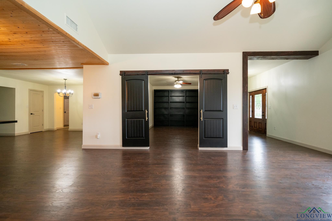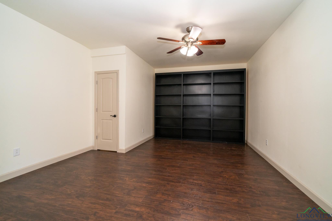2339 Mcphail Rd |
|
| Price: | $399,900 |
| Property Type: | Residential |
| MLS #: | 20242783 |
| County: | Harltn Isd 221 |
| Year Built: | 1985 |
| Bedrooms: | Three |
| Bathrooms: | Two |
| 1/2 Bathrooms: | 1 |
| Square Feet: | 3086 |
| Garage: | 3 |
| Acres: | 0 |
| Elementary School: | Harleton ISD |
| Middle School: | Harleton ISD |
| High School: | Harleton ISD |
| Peace and serenity await you in this magnificent Barndominium on over 4 acres in highly sought after Harleton ISD! Welcome home to 2339 McPhail. Boasting just over 3,000 sq. ft. this home was once a heavy machinery shop, so the concrete foundation is nearly twice as thick as a traditional home. Inside, you will find that entire home has been remodeled. Featuring an open concept living/dining/kitchen area, stainless appliances, granite countertops with a butcher block island, large laundry room, guest bath, and walk in pantry. Off the living room is a flex space with huge built in that could function as a library, den, or media room. The owner's suite is downstairs off the dining room, and features a totally remodeled bathroom, walk in closet, and door that leads to the screened in back porch area. A hallway between the media room and staircase has plenty of room for storage, and another large bonus room could work as an office, craft room, or mud room. Upstairs, There are 2, or 3 bedrooms and a fully remodeled bathroom. Entire home is spray foam insulated, upstairs and downstairs central air and heat, 2 water heaters, and enormous attached garage that can fit 3 vehicles. Outside, you have a 600 sq. ft. barn with stables, lien too, storage area, and chicken coop. The land previously held goats, chickens, horses, and cows. DSL internet with ETEX is available, with Fiber coming in the future, making this home versatile to fit any potential needs. Call or message to set an appointment today! An additional 12 acres of adjoining land is also available for purchase. | |
|
Heating Central Electric
|
Cooling
Central Electric
|
InteriorFeatures
Shades/Blinds
Vinyl Flooring
Tile Flooring
High Ceilings
Bookcases
Ceiling Fan
Attic Stairs
Cable TV
Blinds
Smoke Detectors
Laminate Flooring
|
Fireplaces
Living Room
Wood Stove
|
DiningRoom
Kitchen/Eating Combo
|
CONSTRUCTION
Metal
|
WATER/SEWER
Conventional Septic
Public Water
|
ROOM DESCRIPTION
Office
Family Room
Bonus Room
2 Living Areas
|
KITCHEN EQUIPMENT
Elec Range/Oven
Dishwasher
Vent Fan
Refrigerator
Pantry
|
FENCING
Metal Fence
Cross Fence
Barbwire Fence
Wrought Iron
|
DRIVEWAY
Concrete
Gravel
Shared
|
ExistingStructures
Storage Buildings
Metal Outbuildings
Barn
|
CONSTRUCTION
Slab Foundation
|
UTILITY TYPE
COOP Electric
High Speed Internet Avail
Cable Available
|
ExteriorFeatures
Storage Building
Workshop
Barn/Stable
Screened Porch
Balcony
Gutter(s)
|
Courtesy: • CLAYTON REALTY SOLUTIONS • 903-660-7510 
Users may not reproduce or redistribute the data found on this site. The data is for viewing purposes only. Data is deemed reliable, but is not guaranteed accurate by the MLS or LAAR.
This content last refreshed on 11/21/2024 05:30 PM. Some properties which appear for sale on this web site may subsequently have sold or may no longer be available.
