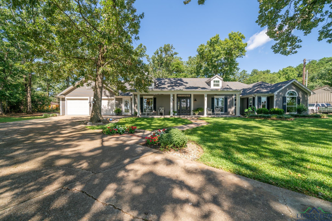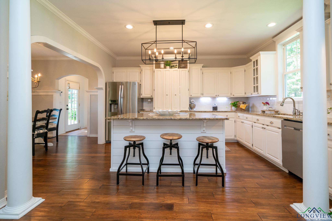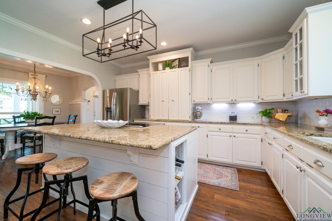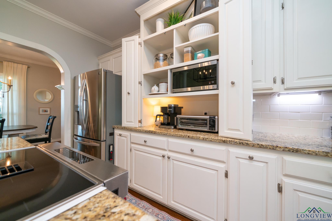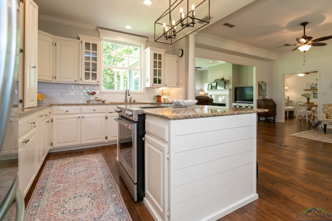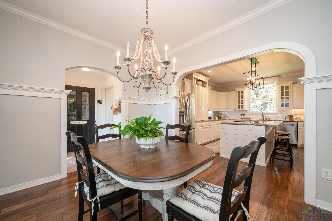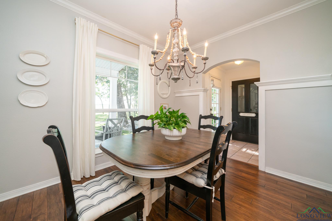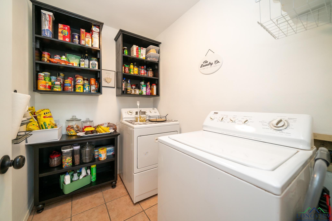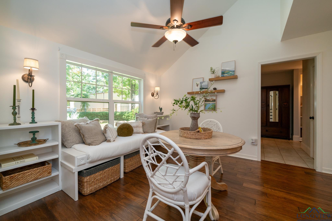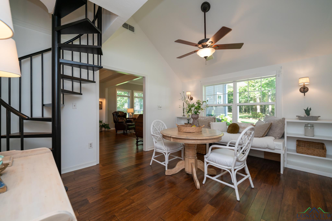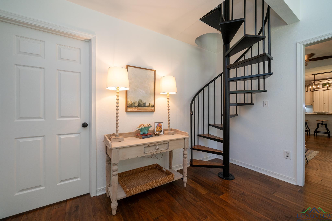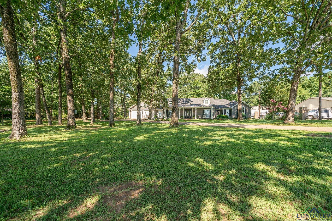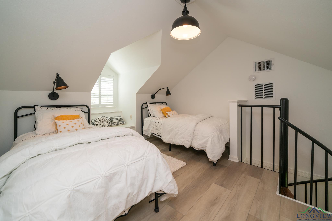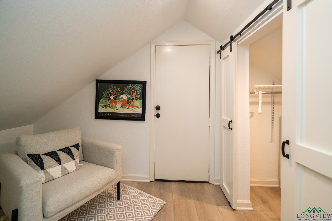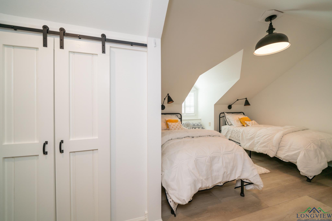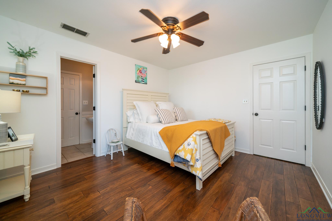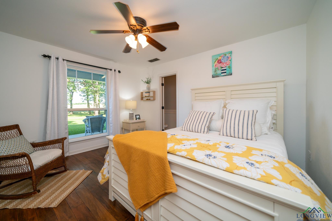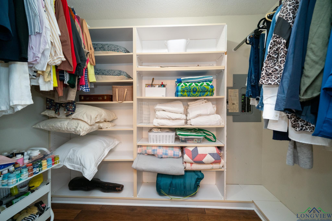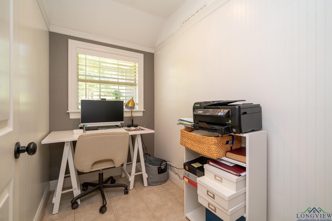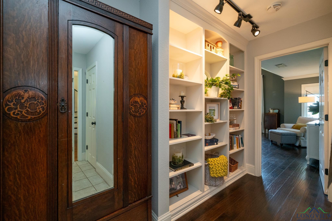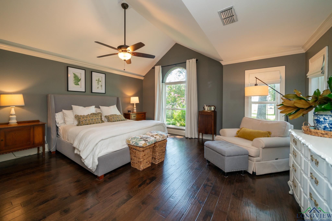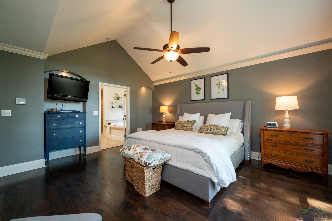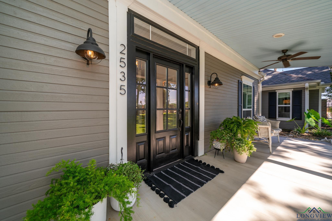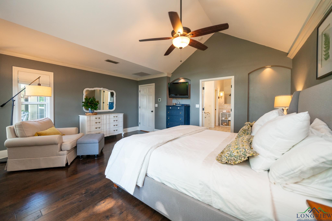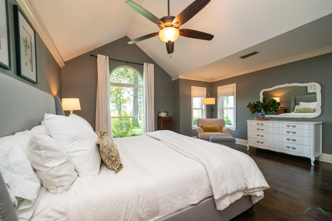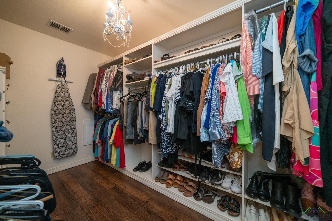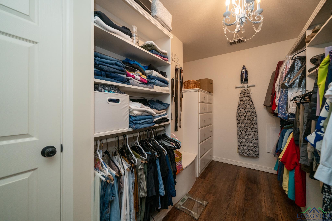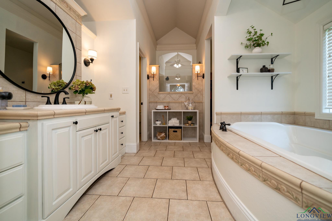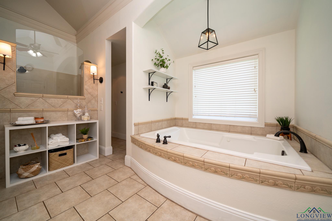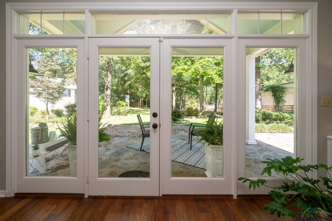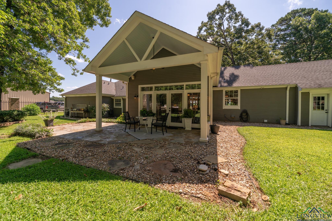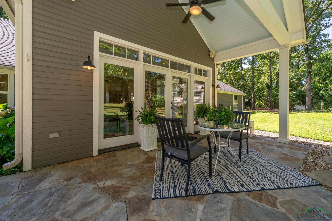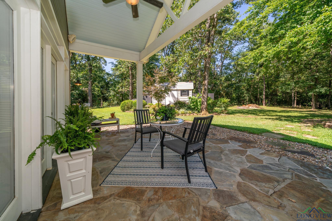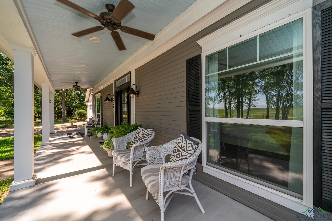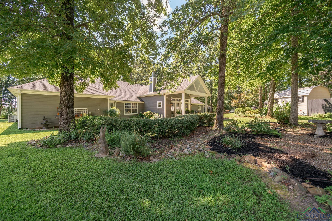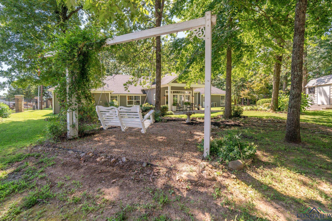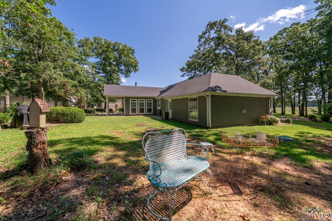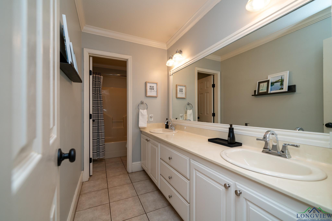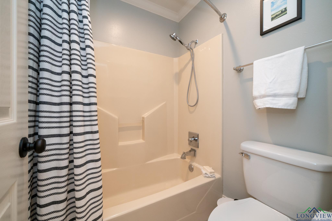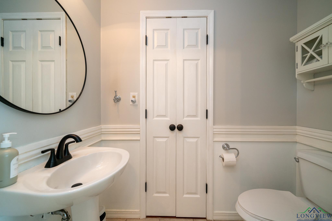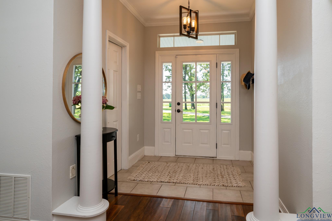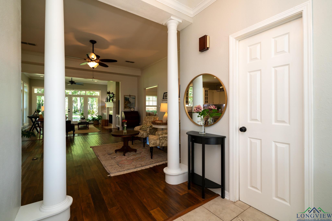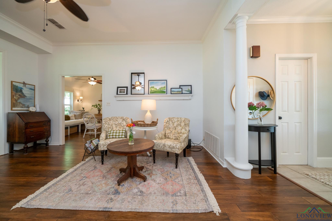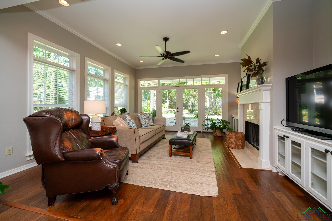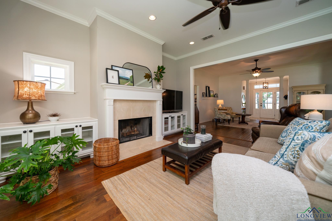2535 N Page Rd |
|
| Price: | $430,000 |
| Property Type: | Residential |
| MLS #: | 20243990 |
| County: | Hallsville Isd 223 |
| Year Built: | 1994 |
| Bedrooms: | Three |
| Bathrooms: | Two |
| 1/2 Bathrooms: | 1 |
| Square Feet: | 2312 |
| Garage: | 2 |
| Acres: | 1.61 |
| Elementary School: | Hallsville |
| Middle School: | Hallsville |
| High School: | Hallsville |
| Welcome to 2535 N Page Rd. just outside Longview city limits. This wonderfully maintained home is located on 2 lots totaling 1.61 acres in Hallsville school district, yet is very convenient to all Longview has to offer. This home has TONS of flex space, storage options, living areas and an open floorplan. The spacious living rooms, with 10’ ceilings, are perfect for entertaining! The large granite kitchen island makes prepping and cooking a breeze for any occasion. The flex space off the living area could be made into an office, library, game room or hobby area. Above the flex space, and up the spiral stairs, is a loft bedroom that was remodeled in 2020. The guest bedroom below has a walk-thru half bath and a massive closet. Down a private hall is the expansive primary suite. Relax in the jetted tub in your secluded on-suite oasis. Don’t forget about the beautiful patio and backyard full of Texas native plants and perennial flowers. Watch the sunrise over the rolling hills across the street while drinking your coffee from the front porch. The septic system was replaced in August of 2022. The 10’x12’ storage building is the perfect place to store all your lawn equipment or turn it into your very own hobby space. There is so much to love about this property! Appraisal District has square footage at 2312 but seller believes this is without the addition and square footage is 2439. Buyer to satisfy self with square footage. Buyer will need to get a new survey, if required. Sellers are offering a home warranty. Motivated sellers! Bring offers! Agent related to seller. | |
|
CONSTRUCTION Slab Foundation
|
Heating
Central Gas
|
Cooling
Central Electric
|
InteriorFeatures
Hardwood Floors
High Ceilings
|
ExteriorFeatures
Patio Covered
Workshop
|
Fireplaces
One Woodburning
|
UTILITY TYPE
Electric
|
CONSTRUCTION
Siding
|
WATER/SEWER
Aerobic Septic System
Municipal Utility Distric
|
ROOM DESCRIPTION
Den
Office
Family Room
Utility Room
Library/Study
Sunroom
2 Living Areas
|
DiningRoom
Separate Formal Dining
Kitchen/Eating Combo
|
InteriorFeatures
Central Vacuum
Ceiling Fan
|
KITCHEN EQUIPMENT
Elec Range/Oven
|
ExteriorFeatures
Porch
Gutter(s)
|
FENCING
Partial Fence
|
DRIVEWAY
Concrete
|
ExistingStructures
Storage Buildings
Work Shop
|
Courtesy: • TERI NORWOOD REAL ESTATE TEAM LLC • 903-212-8326 
Users may not reproduce or redistribute the data found on this site. The data is for viewing purposes only. Data is deemed reliable, but is not guaranteed accurate by the MLS or LAAR.
This content last refreshed on 09/19/2024 07:15 PM. Some properties which appear for sale on this web site may subsequently have sold or may no longer be available.
