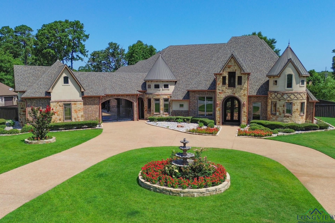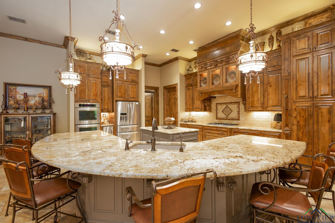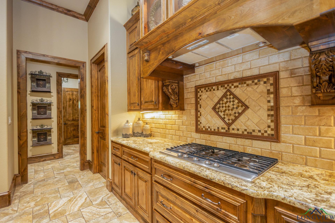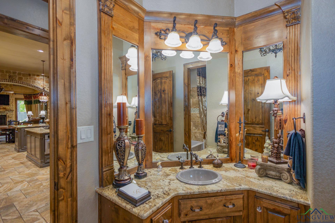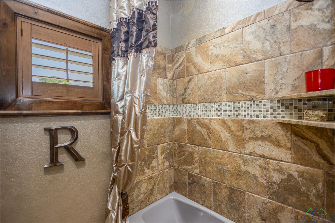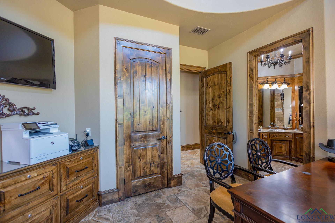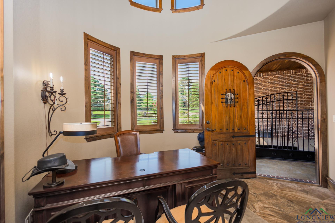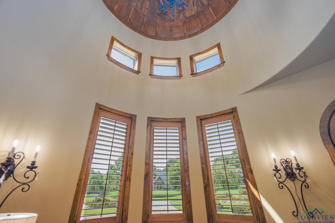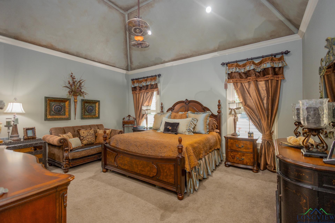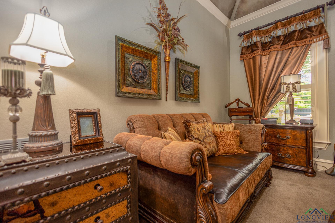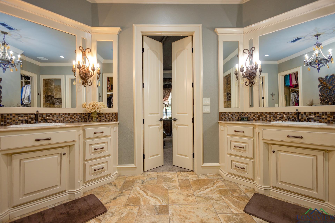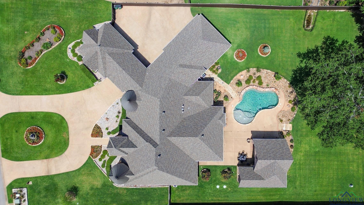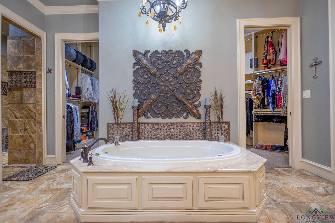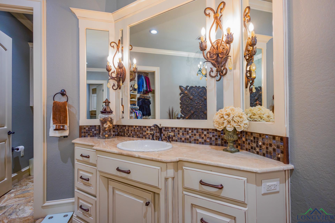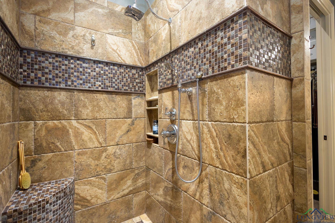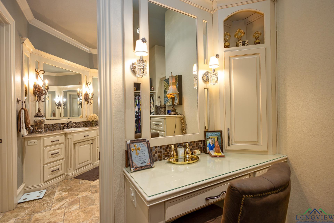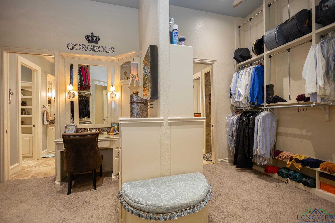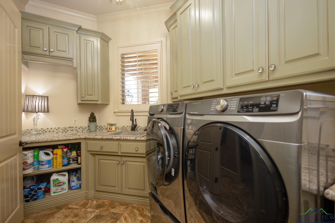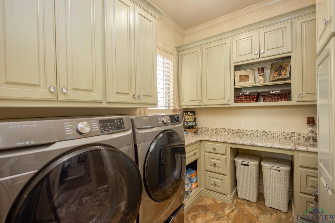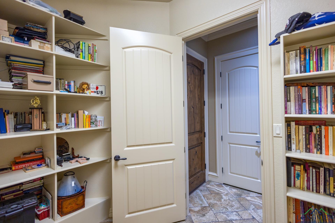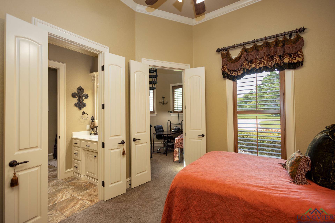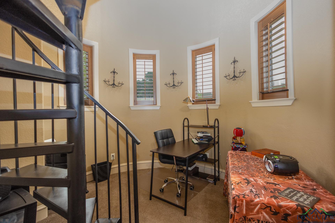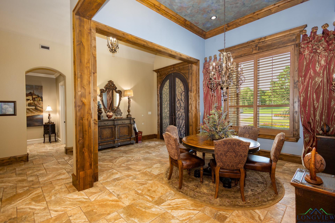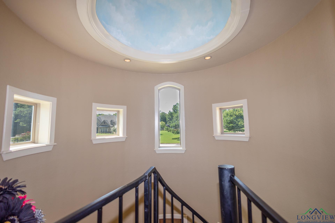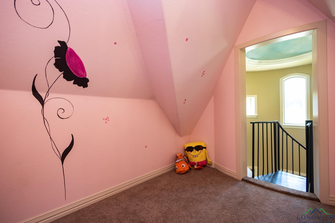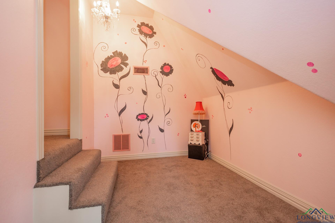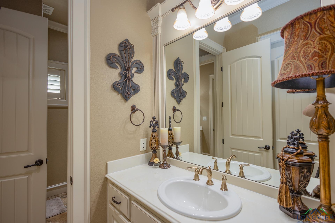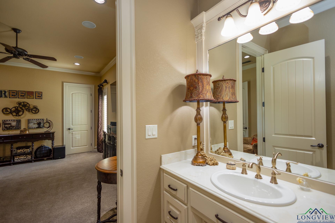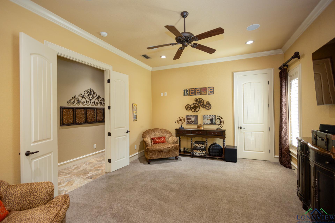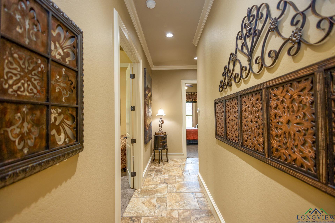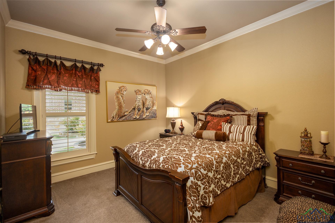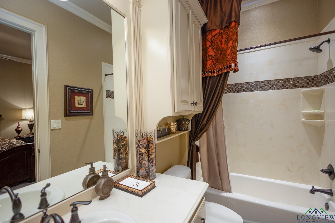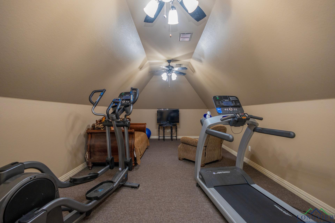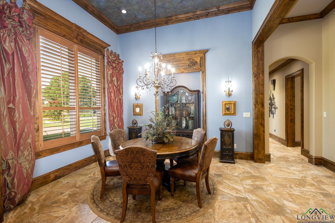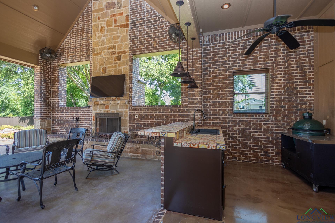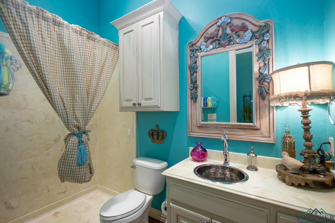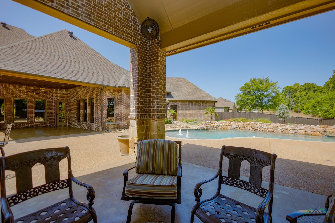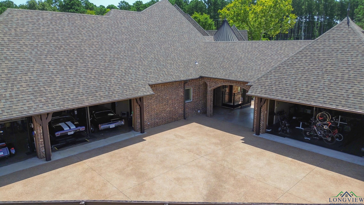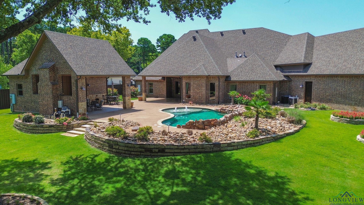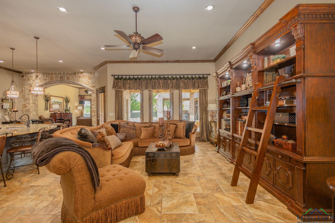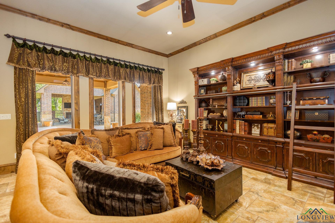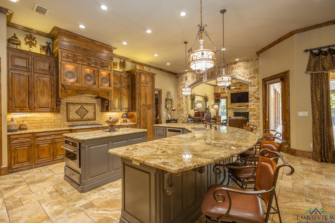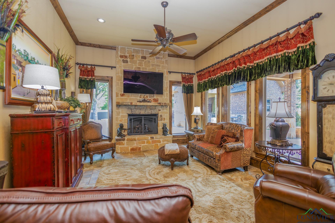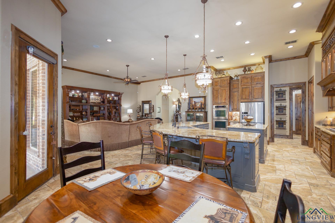104 Bella Terra Dr |
|
| Price: | $995,000 |
| Property Type: | Residential |
| MLS #: | 20244504 |
| County: | Lgv Isd 111 |
| Year Built: | 2011 |
| Bedrooms: | Four |
| Bathrooms: | Four+ |
| Square Feet: | 4958 |
| Garage: | 5 |
| Acres: | 0.9 |
| Elementary School: | Longview ISD |
| Middle School: | Longview ISD |
| High School: | Longview ISD |
| Welcome to the "Castle" in Bella Terra Estates featuring four bedrooms, four full baths, five car garage with car lift, two living areas, pool house with full bath and bonus room over the main garage. The chef's kitchen is located in the heart of the home and includes an expansive island providing generous space for meal preparation, casual dining, and gathering. Ample storage is available with custom cabinetry and a large butler's pantry designed to keep all your kitchen essentials organized and within reach. Stainless steel appliances, elegant countertops, and stylish finishes complete this culinary haven. Nestled beside the kitchen is the intimate second living area, adorned with a stone fireplace. The primary bedroom offers vaulted ceilings and a luxurious en-suite with double vanities, separate water closets and spacious walk-in closet with additional makeup vanity. The laundry room contains storage space and cabinets for an entourage of cleaning supplies. A luxurious spa style sink enables the gentle washing of even the most delicate linens. Spacious "flex" room could be used as a second office or craft room. This home is adorned with many custom details such as the barrel ceiling in the entryway, solid wood turret in home office (with private side entrance) and spiral staircase to the secluded loft. Step out to the fenced backyard oasis featuring a saltwater pool, pool house with fireplace, sink, refrigerator, full bath and storage closet that houses the mosquito misting system. Come live your fairytale dream...YOUR CASTLE AWAITS! | |
|
Heating Central Electric
|
Cooling
Central Electric
|
InteriorFeatures
With Curtains-All
Wood Shutters
Carpeting
Tile Flooring
Other Floors
High Ceilings
Ceiling Fan
Security System Owned
Smoke Detectors
|
Fireplaces
Living Room
|
DiningRoom
Separate Formal Dining
Kitchen/Eating Combo
Breakfast Bar
|
CONSTRUCTION
Brick and Stone
|
WATER/SEWER
Aerobic Septic System
Community
|
Style
Traditional
|
ROOM DESCRIPTION
Office
Utility Room
Bonus Room
2 Living Areas
|
KITCHEN EQUIPMENT
Double Oven
Cooktop-Gas
Microwave
Dishwasher
Disposal
Vent Fan
Ice Maker Connection
Pantry
|
POOL/SPA
Gunite Pool
In Ground Pool
|
FENCING
Wood Fence
|
DRIVEWAY
Concrete
|
ExistingStructures
Other/See Remarks
|
UTILITY TYPE
Electric
|
CONSTRUCTION
Slab Foundation
|
UTILITY TYPE
High Speed Internet Avail
Cable Available
|
ExteriorFeatures
Security Gate
Patio Covered
Sprinkler System
Security Lighting
Gutter(s)
|
Courtesy: • BOLD REAL ESTATE GROUP • 903-291-1811 
Users may not reproduce or redistribute the data found on this site. The data is for viewing purposes only. Data is deemed reliable, but is not guaranteed accurate by the MLS or LAAR.
This content last refreshed on 11/09/2024 10:15 AM. Some properties which appear for sale on this web site may subsequently have sold or may no longer be available.
