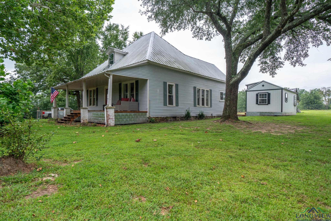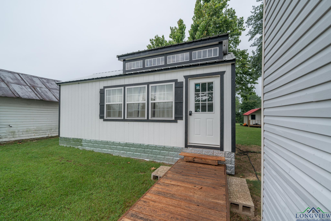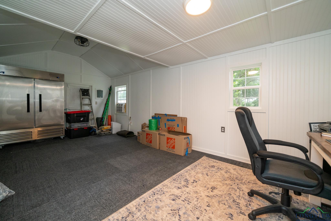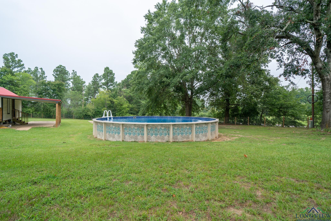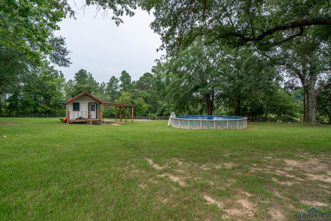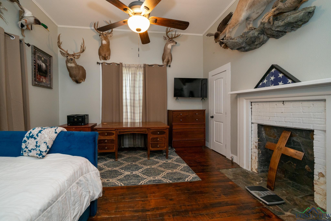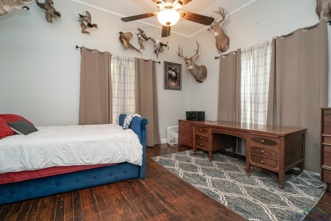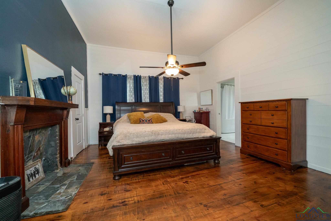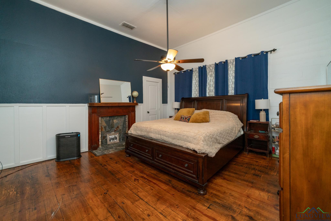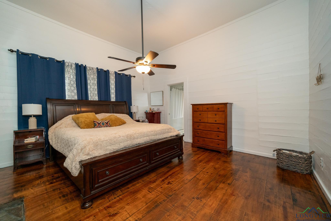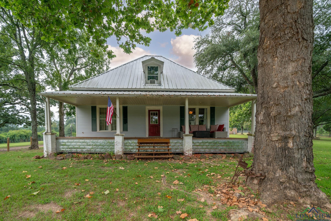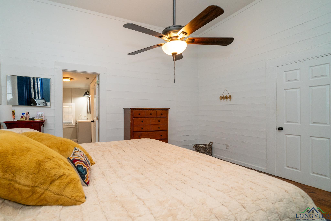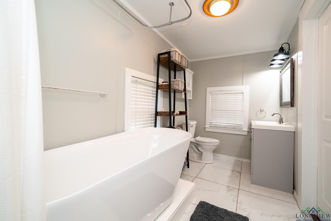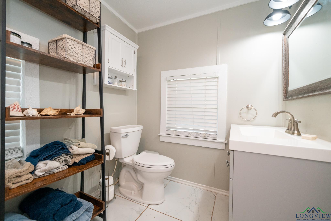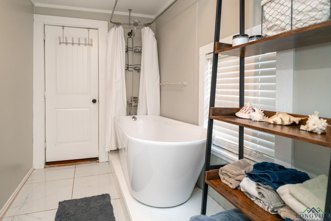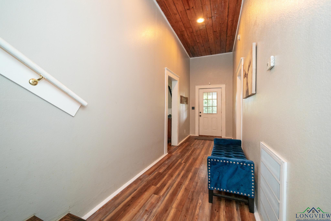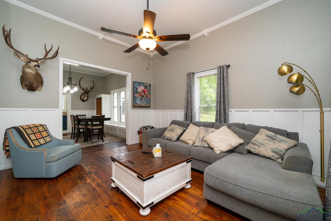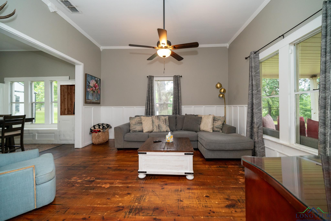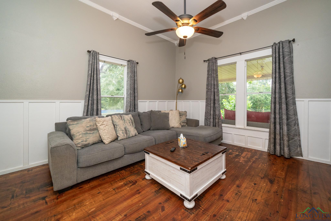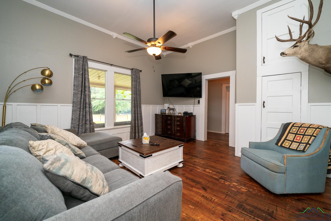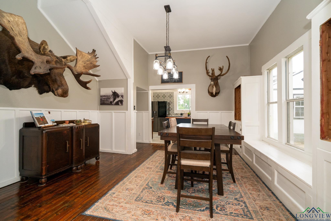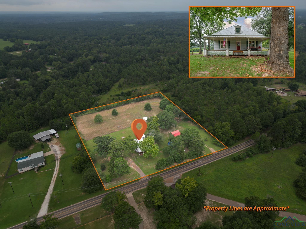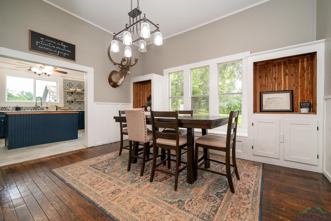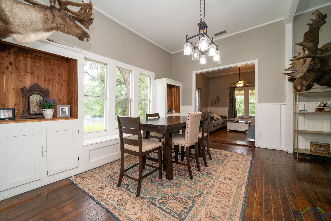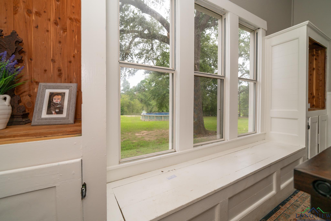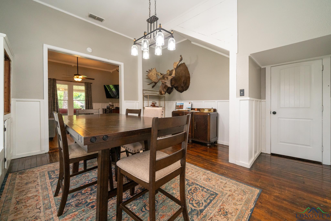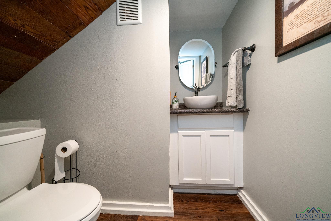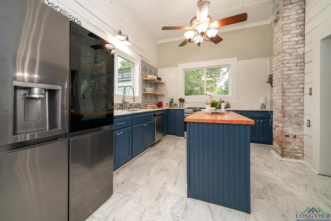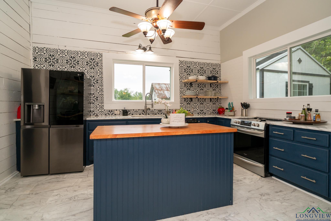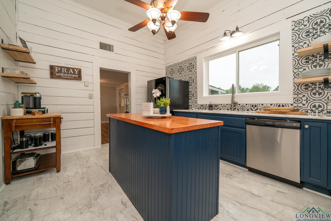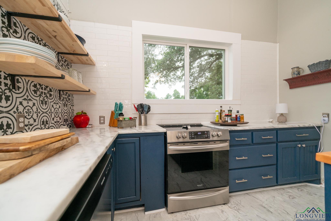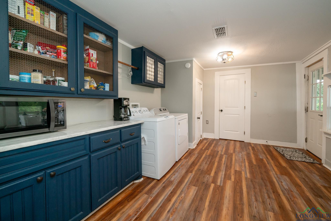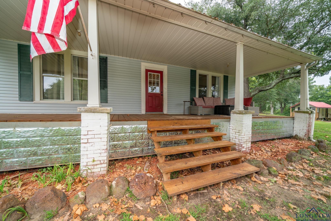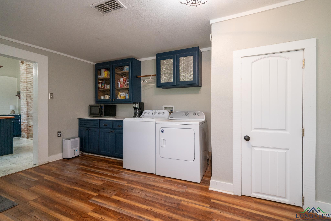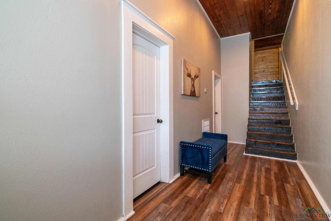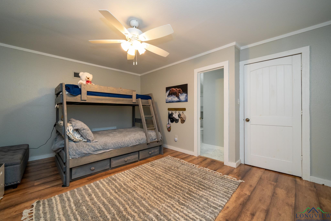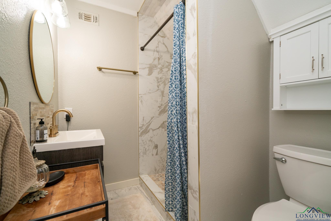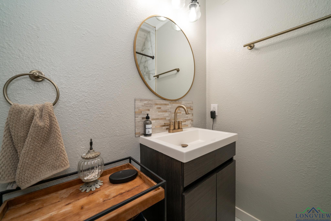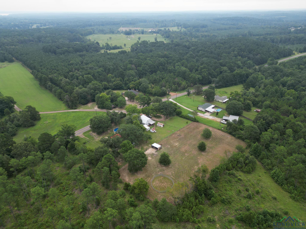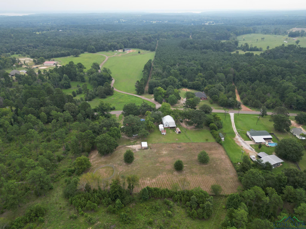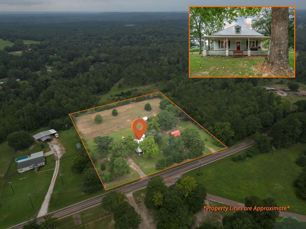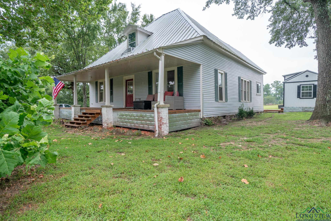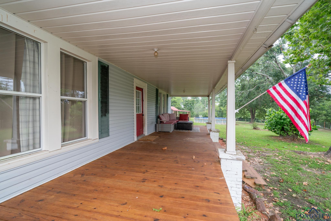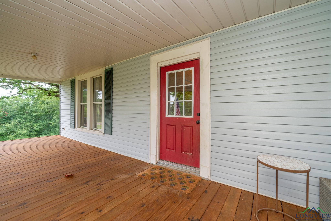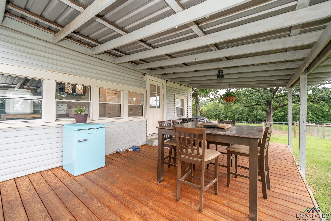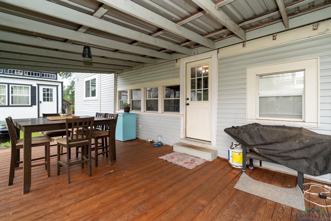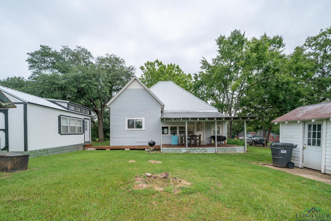17049 Fm 450 |
|
| Price: | $375,000 |
| Property Type: | Residential |
| MLS #: | 20244677 |
| County: | Harltn Isd 221 |
| Year Built: | 1912 |
| Bedrooms: | Three |
| Bathrooms: | Two |
| 1/2 Bathrooms: | 1 |
| Square Feet: | 2205 |
| Garage: | 0 |
| Acres: | 3.614 |
| Elementary School: | Harleton ISD |
| Middle School: | Harleton ISD |
| High School: | Harleton ISD |
| 1912 Farmhouse in Diana, TX within Harleton ISD on 3.614 acres. Come enjoy the original hardwood floors and ship-lap interior along with many quality updates! This is country living at its best. The whole property has new horse woven field fence. The large yard and garden areas are cross fenced. There are massive Post Oak and Live Oak trees just waiting for a tire swing or treehouse. If you are wanting to raise livestock, have a few horses, chickens or goats this property is already set up and waiting for you. There is a 12' x 24' horse shed/stable area along with a panel corral. After spending time outside, you can leave the shade trees and sit on either of the large front or back porches. This is relaxing at its finest! Inside you can enjoy the high ceilings and large windows. You will never feel cramped in this 2205 sf home. This is a 3 bedroom home with 2.5 bathrooms. There are 2 bedrooms and 1.5 bathrooms downstairs including the master bedroom. There is 1 bedroom upstairs with a full bathroom. The kitchen has totally been updated with new appliances, cabinets, island, country sink and countertops. The kitchen is easy to move around when needing plenty of space to cook. As you enter from the back porch there is a mud room/laundry area. Enjoy a large dining area and separate living area. The kitchen, dining and living areas give you an open concept feeling. There are plenty of windows throughout the home so you can bring in the natural sunlight. There are several out buildings that give you additional space. There is a newer 12' x 24' cabin that is being used as an office and gym. This can easily be converted into other uses. There is a 12' x 12' storeroom that is original to the property. This would be great for storing feed or other items. There is another 8.5' x 22' storage area that is being used to keep the mower and garden tools. The cabin that is out by the swimming pool will be removed before the property is sold. The 14' x 28' shed will be left, but the cabin will be removed. This area has water and electric along with a concrete pad. This would make for a great RV space. With the newer swimming pool close by, the shed would also make for an outdoor kitchen area for family and friends parties. The property is also less than 10 minutes away from Lake O' the Pines for fishing or boating. | |
|
Heating Central Electric
|
Cooling
Central Electric
|
InteriorFeatures
Hardwood Floors
High Ceilings
Ceiling Fan
Cable TV
|
Fireplaces
Mock Fireplace
|
DiningRoom
Separate Formal Dining
|
CONSTRUCTION
Wood/Frame
Alum/Vinyl Siding
Metal
|
WATER/SEWER
Conventional Septic
Septic Tank
Cooperative
|
Style
Traditional
|
ROOM DESCRIPTION
Office
Utility Room
|
KITCHEN EQUIPMENT
Oven-Electric
Cooktop-Electric
Dishwasher
Disposal
Refrigerator
Ice Maker
Ice Maker Connection
Pantry
|
POOL/SPA
Above Ground Pool
|
FENCING
Cross Fence
Other/See Remarks
|
DRIVEWAY
Natural
Gravel
|
ExistingStructures
Storage Buildings
Corrals
|
UTILITY TYPE
Electric
COOP Electric
High Speed Internet Avail
Cable Available
|
ExteriorFeatures
Storage Building
Barn/Stable
Porch
Gutter(s)
|
Courtesy: • UNITED COUNTRY H5 AUCTION AND REALTY • 903-686-0636 
Users may not reproduce or redistribute the data found on this site. The data is for viewing purposes only. Data is deemed reliable, but is not guaranteed accurate by the MLS or LAAR.
This content last refreshed on 09/20/2024 12:45 AM. Some properties which appear for sale on this web site may subsequently have sold or may no longer be available.
