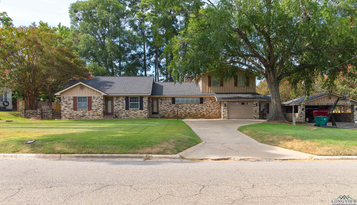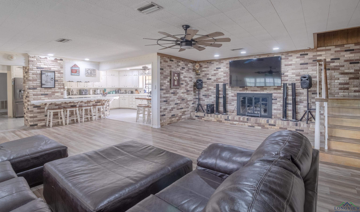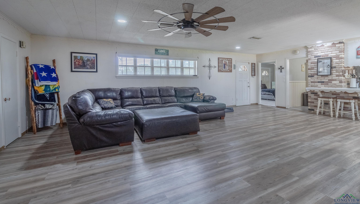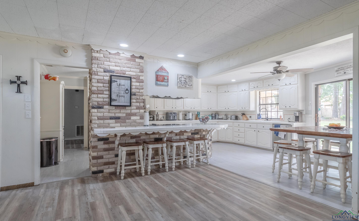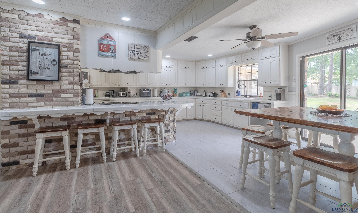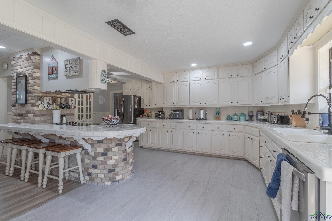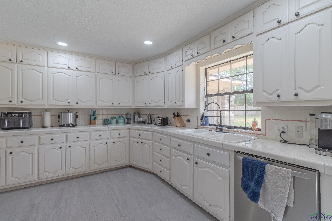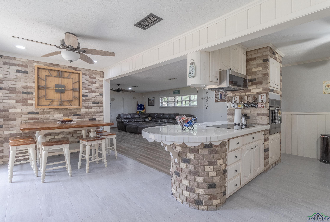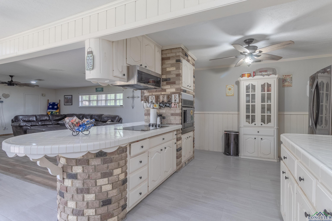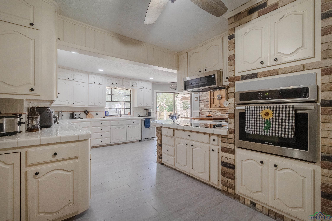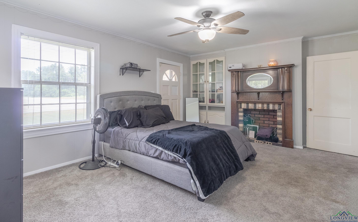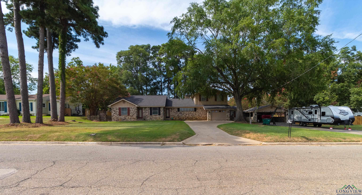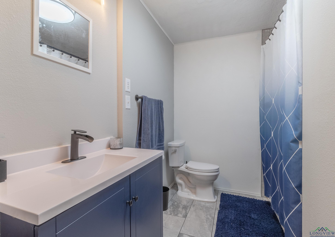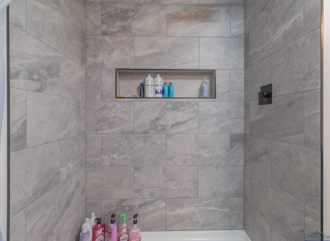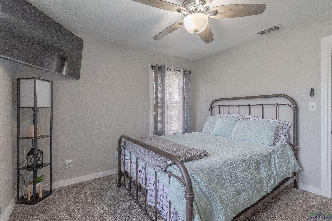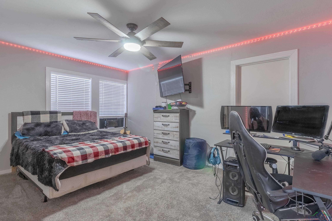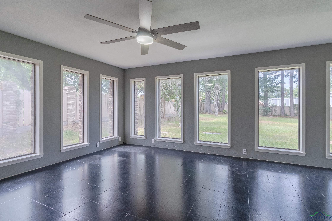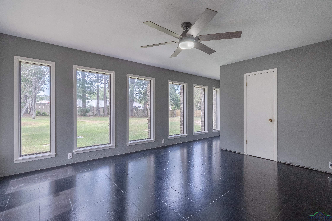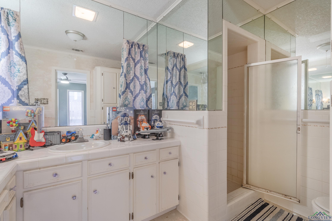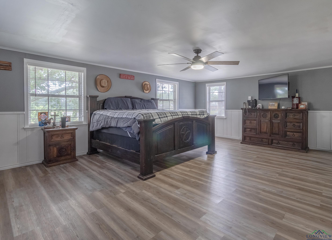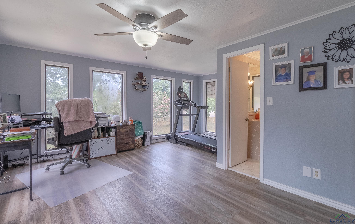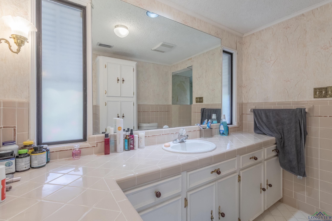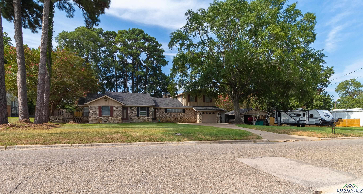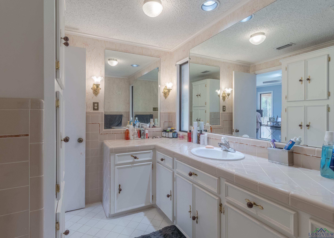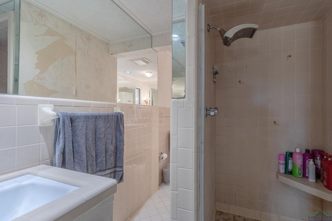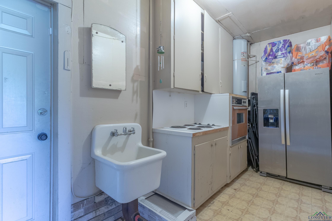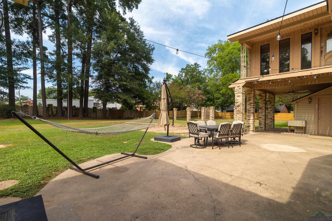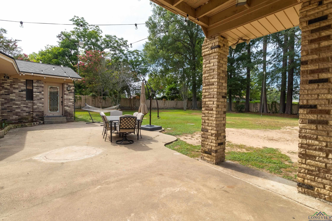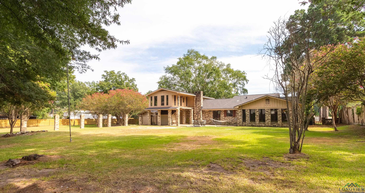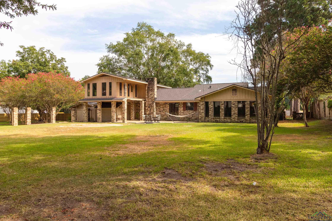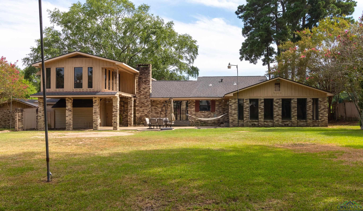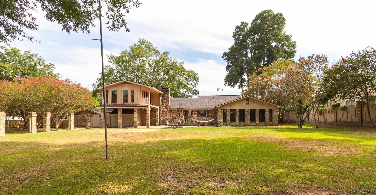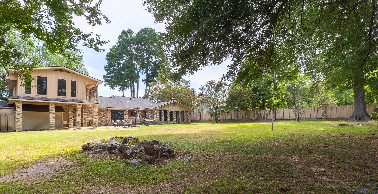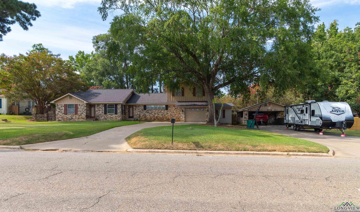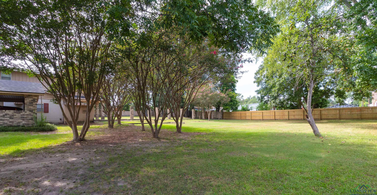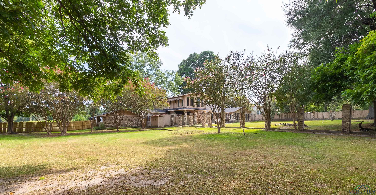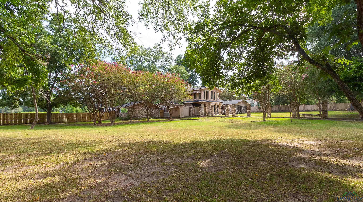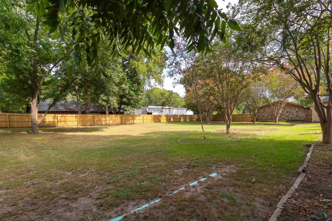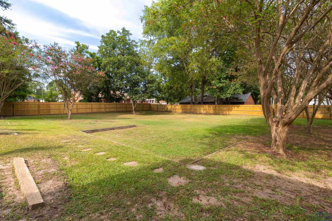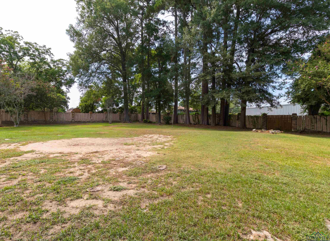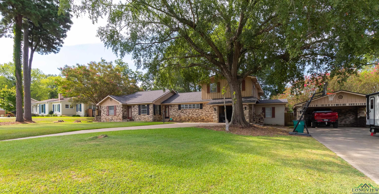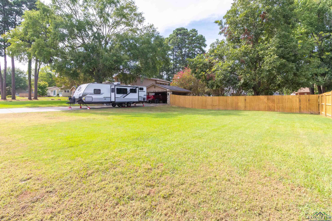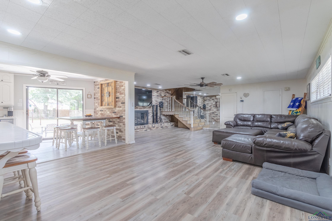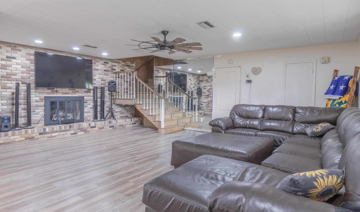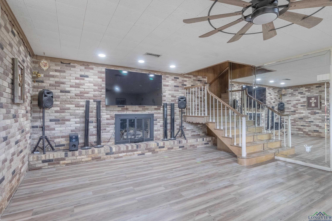400 W Wellington |
|
| Price: | $320,000 |
| Property Type: | Residential |
| MLS #: | 20245234 |
| County: | Carthage Isd |
| Year Built: | 1959 |
| Bedrooms: | Three |
| Bathrooms: | Three |
| Square Feet: | 2295 |
| Garage: | 3 |
| Acres: | 0.924 |
| Elementary School: | Carthage |
| Middle School: | Carthage |
| High School: | Carthage |
| This home is located in the heart of downtown Carthage and is just a minute from all shopping and local restaurants. Close to schools and doctors and the hospital. The well maintained lawn has stately shade trees. The backyard is protected by a privacy fence and would be an excellent place for large gatherings. A perfect yard for a POTENTIAL pool or pickleball court. Attached is a single car garage and a covered two car carport. Outback is a laundry and small workshop and restroom facilities. The upstairs houses the primary bedroom for the ultimate privacy. Connected is a small bath and office/sunroom that overlooks the beautiful backyard. Downstairs is a large family den with fireplace. The open concept allows view into the kitchen/dining area. An eat at bar is in place for extra seating. A glass slide door gives a view of the backyard. Across the hall is the original formal living room that could be used for a formal dining area. It is currently being used as an additional bedroom. Down the hall is a recently updated bath with a large walk-in tile shower. The two bedrooms are down the hall. One bedroom was originally the primary bedroom and has its own small bath and an additional sunroom. The home has undergone remodeling and has an updated HVAC, and roof along with flooring throughout the home. Please call for an appointment and give 24 hours notice as homeowner works from home. | |
|
Heating Central Gas
|
Cooling
Central Electric
|
InteriorFeatures
Shades/Blinds
Carpeting
Vinyl Flooring
Tile Flooring
Paneling
Ceiling Fan
Cable TV
Blinds
Smoke Detectors
Laminate Flooring
|
Fireplaces
One Woodburning
Mock Fireplace
Den
Living Room
Other/See Remarks
|
DiningRoom
Kitchen/Eating Combo
|
CONSTRUCTION
Brick
|
WATER/SEWER
Public Sewer
Public Water
|
Style
Ranch
|
ROOM DESCRIPTION
Separate Formal Living
Den
Office
Utility Room
Sunroom
2 Living Areas
|
KITCHEN EQUIPMENT
Oven-Electric
Cooktop-Electric
Microwave
Dishwasher
|
FENCING
Wood Fence
|
DRIVEWAY
Concrete
|
UTILITY TYPE
Electric
|
CONSTRUCTION
Slab Foundation
|
UTILITY TYPE
Natural Gas
High Speed Internet Avail
Cable Available
|
Courtesy: • THERESA HULL HOMETOWN REALTY GROUP • 903-631-0234 
Users may not reproduce or redistribute the data found on this site. The data is for viewing purposes only. Data is deemed reliable, but is not guaranteed accurate by the MLS or LAAR.
This content last refreshed on 11/22/2024 12:00 PM. Some properties which appear for sale on this web site may subsequently have sold or may no longer be available.
