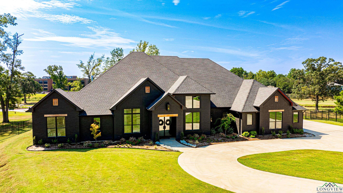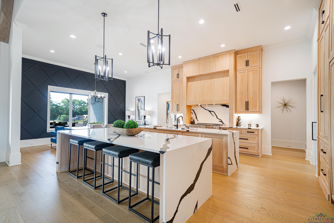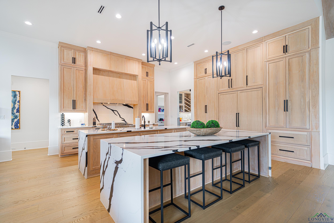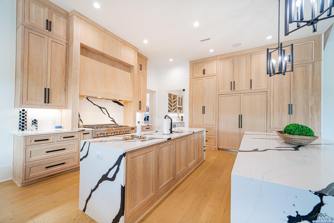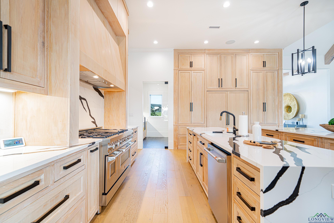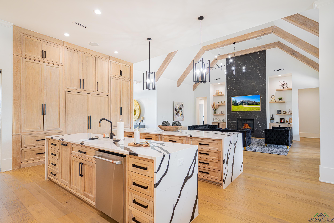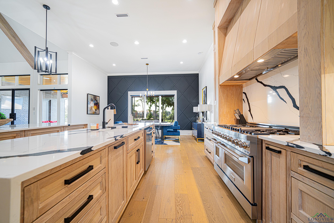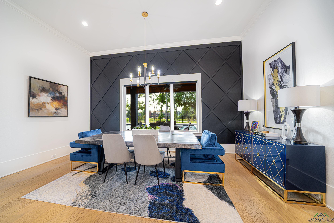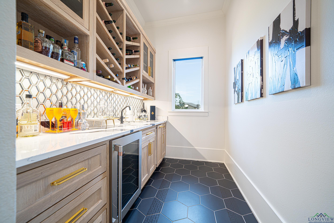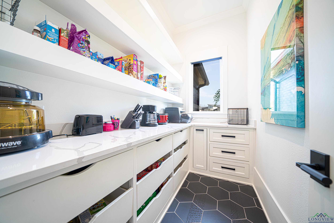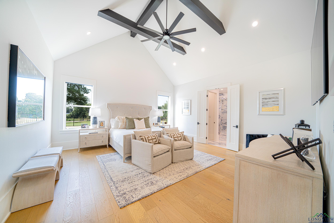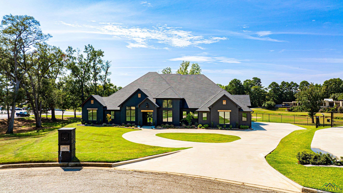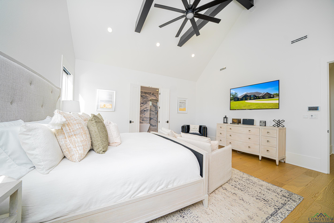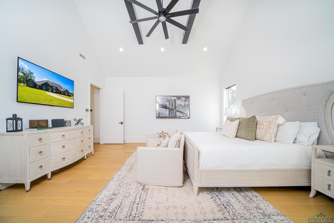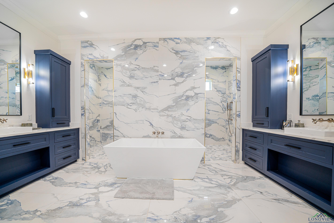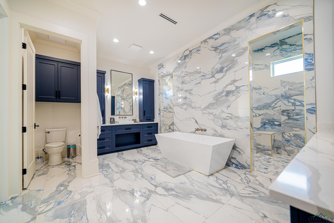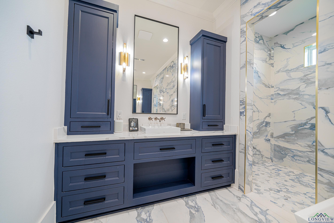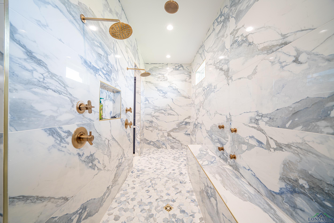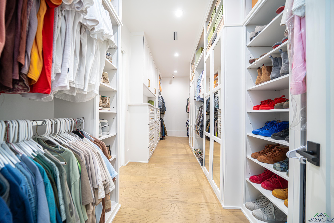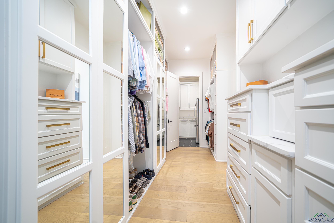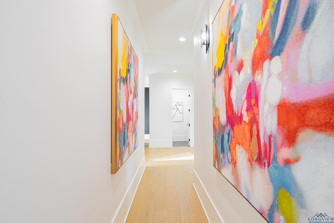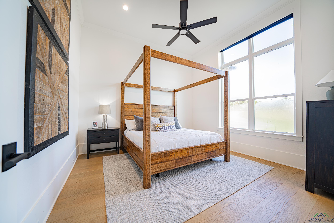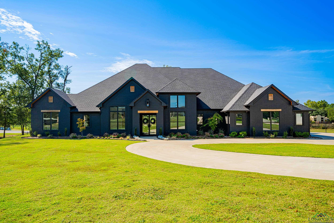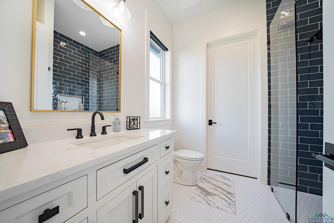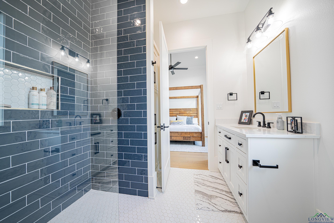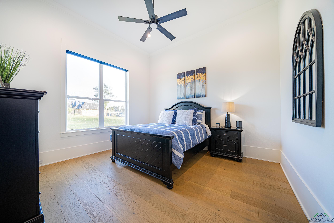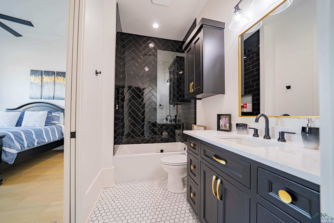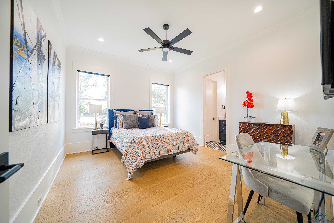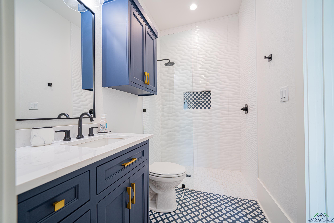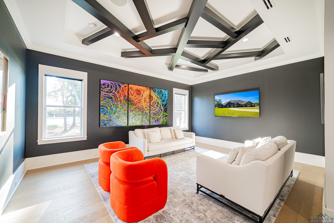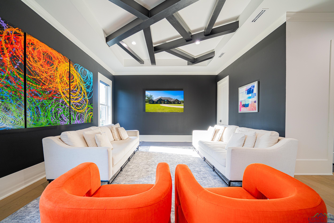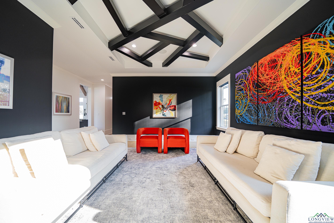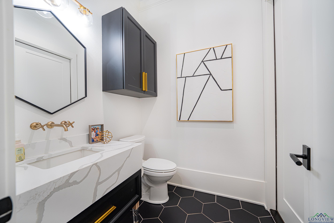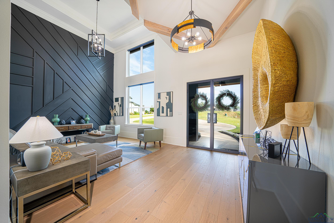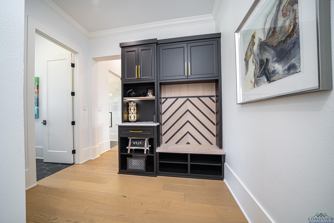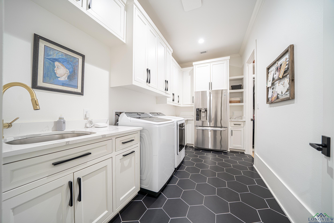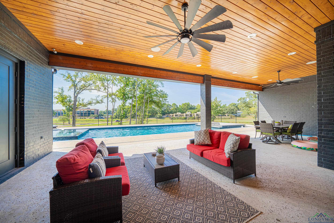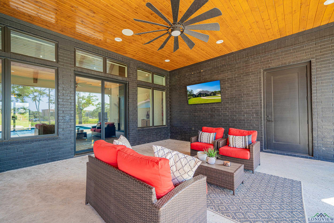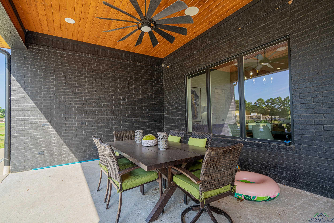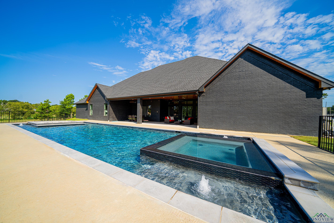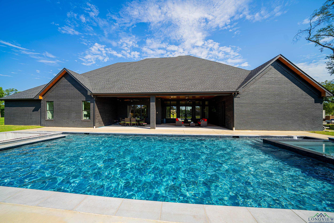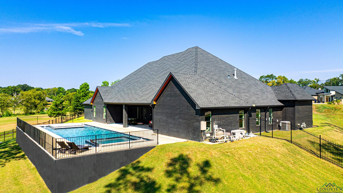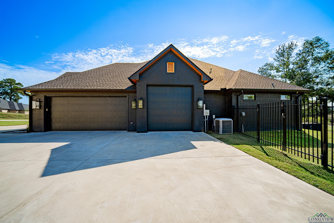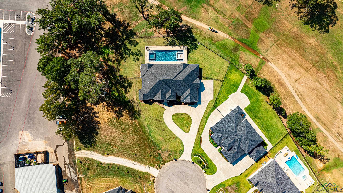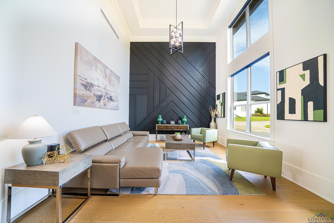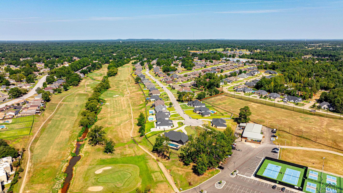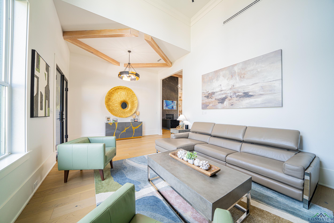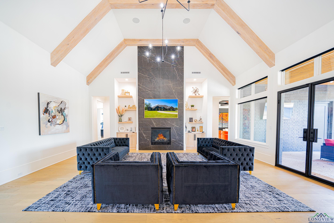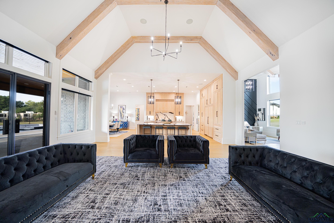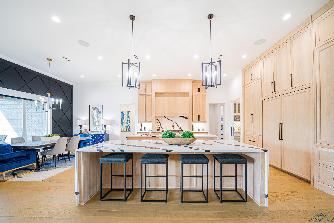2801 Fairway Oaks Lane |
|
| Price: | $1,895,000 |
| Property Type: | Residential |
| MLS #: | 20245401 |
| County: | Lgv Isd 111 |
| Year Built: | 2022 |
| Bedrooms: | Four |
| Bathrooms: | Four+ |
| 1/2 Bathrooms: | 1 |
| Square Feet: | 5286 |
| Garage: | 3 |
| Acres: | 0.77 |
| Elementary School: | LISD |
| Middle School: | LISD |
| High School: | LISD |
| This custom-built home, nestled in the tranquil cul-de-sac of Fairway Oaks, offers captivating views of the newly renovated Crossing Creeks Country Club and Golf Course. The striking black exterior is complemented by cedar-cased windows and tongue-and-groove cedar trim that wraps around the house. Enter through double modern clear doors into a pristine interior featuring white walls, custom white oak ceiling beams, and designer wall accents. As you step inside, you'll find a versatile room currently used as a formal living area, which can easily serve as a home office or formal dining room based on your needs. The main living space boasts an open-concept design ideal for entertaining, with soaring ceilings, custom beams, Savoy chandeliers, and elegant built-ins. The chef’s kitchen is equipped with GE professional-grade appliances, double islands with unique quartz countertops, and floor-to-ceiling white oak cabinetry. Adjacent to the kitchen is a full wet bar with a sonic ice machine, wine fridge, and sink, along with a spacious breakfast nook. The primary suite features a vaulted beam ceiling, a luxurious blue marble en suite bath that resembles a personal spa, and a walk-in closet that will delight any fashion enthusiast. The laundry room is conveniently accessible through the master closet and includes all the extras you need. Each guest room is equipped with a private en suite bath and generously sized walk-in closet. The game room is perfect for movie nights or as a third living area for kids. A half bath opens directly to the pool area, making it easy to enjoy summer fun. The custom-designed pool area includes an oversized hot tub, swim-up seating with a fire pit, and an in-ground poolside seating area. The expansive lot features lush landscaping, ample tree coverage, and a beautiful view of the course and Hole 1. With amenities like a built-in Sonos system, power window shades, a whole home generator, and full spray foam insulation, this one-owner custom home is a true gem—one you won't want to miss! | |
|
Heating Central Electric
|
Cooling
Central Electric
|
InteriorFeatures
Shades/Blinds
Tile Flooring
Hardwood Floors
High Ceilings
Bookcases
Wet Bar
Ceiling Fan
Security System Owned
Attic Stairs
Cable TV
Smoke Detectors
Wired for Networking
CO Detector
|
Fireplaces
Gas Logs
Living Room
|
DiningRoom
Kitchen/Eating Combo
Breakfast Bar
|
CONSTRUCTION
Brick
|
WATER/SEWER
Public Sewer
Public Water
|
Style
Traditional
Contemporary/Modern
|
ROOM DESCRIPTION
Separate Formal Living
Family Room
3 Living Areas
|
KITCHEN EQUIPMENT
Gas Range/Oven
Double Oven
Microwave
Dishwasher
Disposal
Refrigerator
Ice Maker
Pantry
Other/See Remarks
|
POOL/SPA
Heated Pool
Gunite Pool
In Ground Pool
Outdoor Hot Tub/Spa
|
FENCING
Wrought Iron
|
DRIVEWAY
Concrete
|
UTILITY TYPE
Electric
|
CONSTRUCTION
Slab Foundation
|
UTILITY TYPE
Gas
High Speed Internet Avail
Cable Available
|
ExteriorFeatures
Auto Sprinkler
Patio Covered
Sprinkler System
Security Lighting
Gutter(s)
|
LAND FEATURES
Cul-de-sac
Golf Course
|
Courtesy: • TEXAS REAL ESTATE EXECUTIVES - LONGVIEW • 903-297-0591 
Users may not reproduce or redistribute the data found on this site. The data is for viewing purposes only. Data is deemed reliable, but is not guaranteed accurate by the MLS or LAAR.
This content last refreshed on 11/22/2024 10:00 AM. Some properties which appear for sale on this web site may subsequently have sold or may no longer be available.
