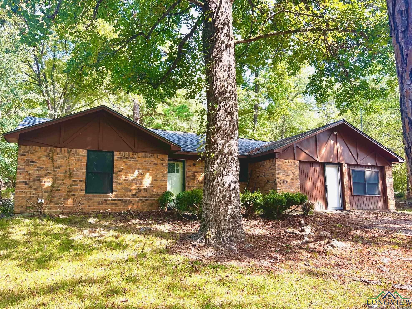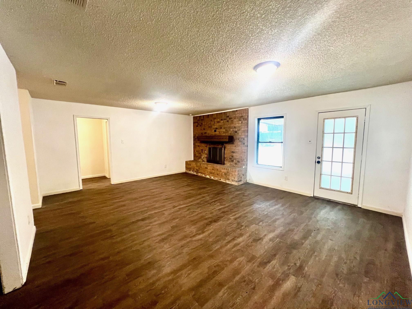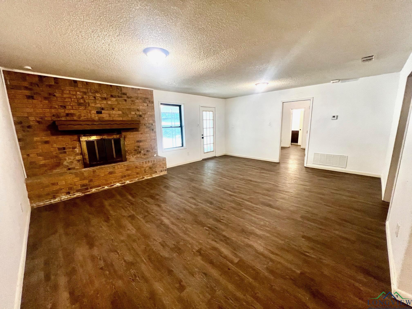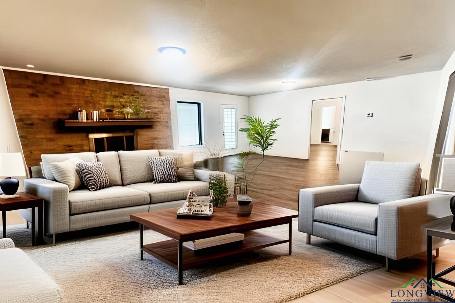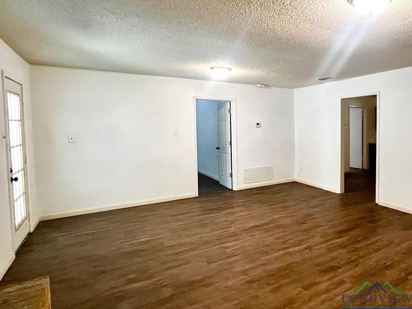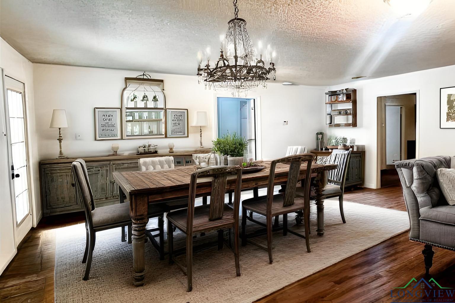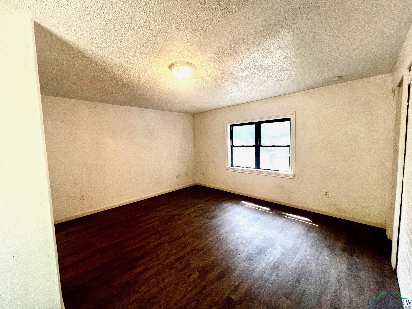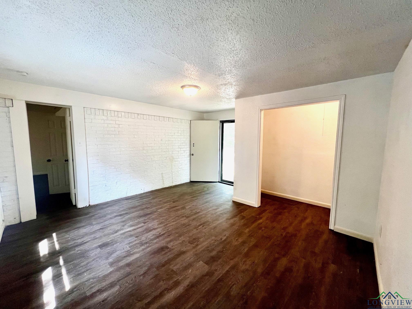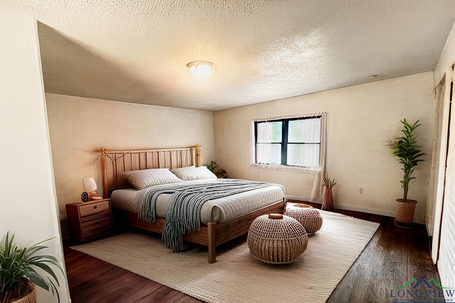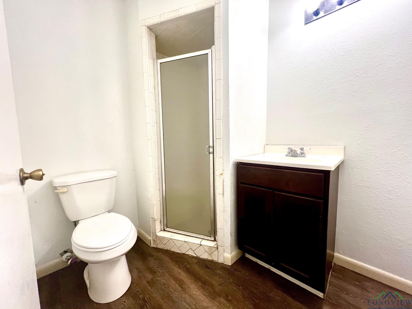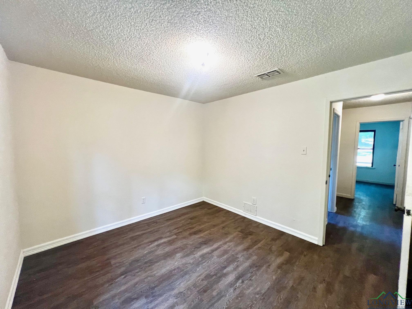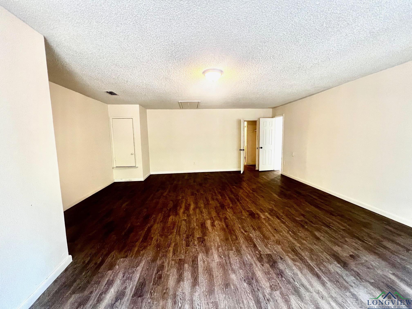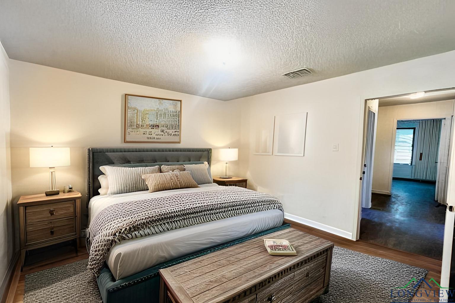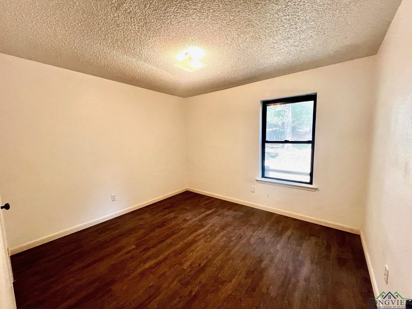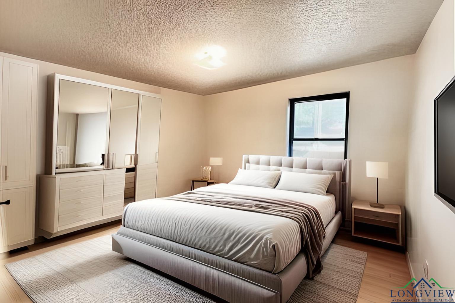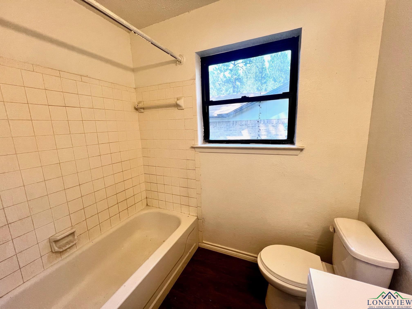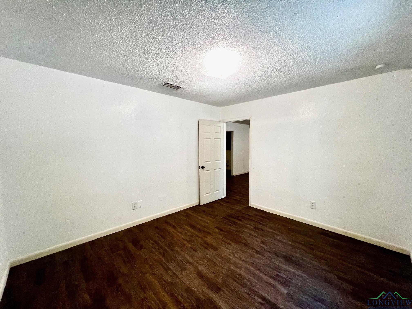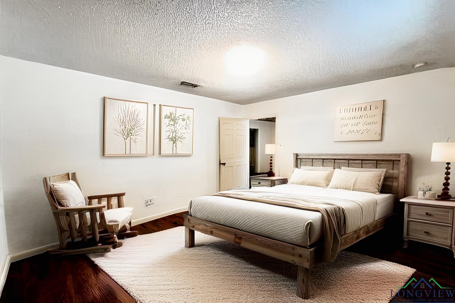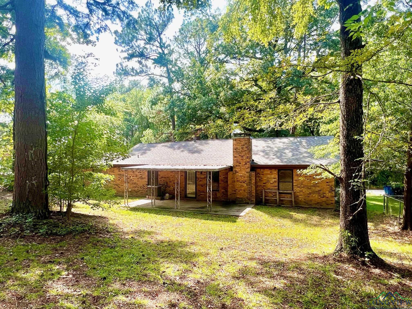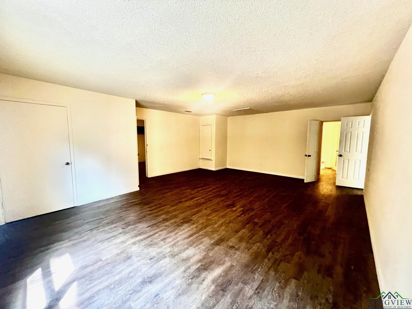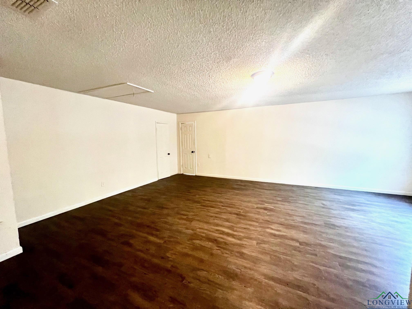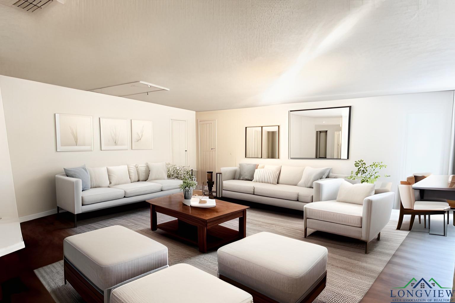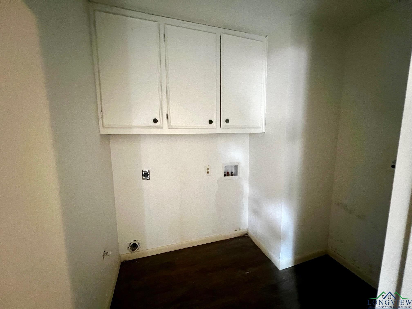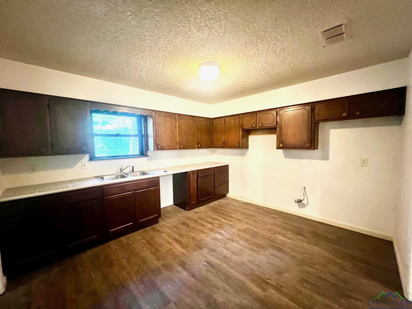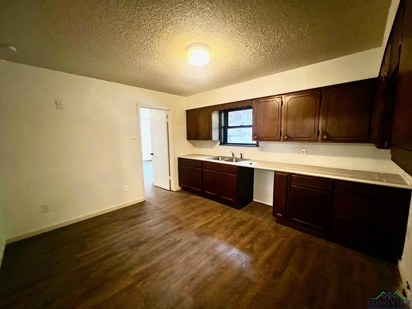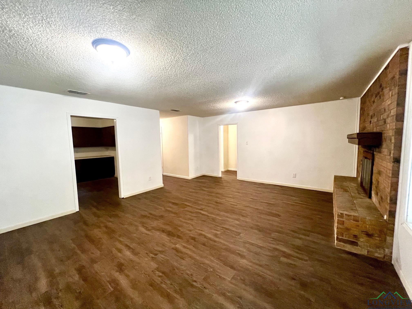204 Cedarcrest Dr. |
|
| Price: | $219,900 |
| Property Type: | Residential |
| MLS #: | 20245747 |
| County: | Marshl Isd 227 |
| Year Built: | 1977 |
| Bedrooms: | Four |
| Bathrooms: | Two |
| Square Feet: | 2044 |
| Garage: | 0 |
| Acres: | 0.392 |
| Elementary School: | Marshall ISD |
| Middle School: | Marshall ISD |
| High School: | Marshall ISD |
| Charming Family Home in Marshall ISD - Perfect for Entertaining! Welcome to your dream home! This spacious 4-bedroom, 2-bath residence boasts 2,044 square feet of comfortable living space, situated on a generous 1/3 acre corner lot in a well-established neighborhood. Ideal for families, this property offers plenty of space to spread out with large rooms. As you step inside, you'll be greeted by two inviting living areas that provide ample space for relaxation and gatherings. The layout flows seamlessly, making it perfect for both daily living and entertaining. The kitchen is large enough to accommodate a breakfast table or an island. Retreat to the master suite, complete with an ensuite bathroom offering privacy and tranquility. The additional three bedrooms are perfect for family members, guests, or even a home office. Step outside to your covered patio, an ideal spot for outdoor dining or morning coffee while enjoying the shade provided by mature trees in the yard. The lush, landscaped yard offers plenty of room for kids to play or for gardening enthusiasts to cultivate their green thumb. This home presents an exceptional opportunity for buyers looking for a blend of space, comfort, and a prime location at an affordable price! Don't miss out on making this lovely property your own! Schedule a showing today and experience all that this wonderful home has to offer. | |
|
CONSTRUCTION Slab Foundation
|
Heating
Central Gas
|
Cooling
Central Electric
|
InteriorFeatures
Vinyl Flooring
|
ExteriorFeatures
Patio Covered
|
Fireplaces
One Woodburning
|
UTILITY TYPE
Electric
High Speed Internet Avail
Cable Available
|
WATER/SEWER
Public Water
Public Sewer
|
Style
Traditional
|
UTILITY TYPE
Natural Gas
|
ROOM DESCRIPTION
Den
Family Room
Utility Room
2 Living Areas
|
DiningRoom
Den/Dining Combo
|
InteriorFeatures
Smoke Detectors
|
FENCING
Partial Fence
|
DRIVEWAY
Paved
|
CONSTRUCTION
Brick
|
Courtesy: • SUMMERS COOK & COMPANY • 903-757-8686 
Users may not reproduce or redistribute the data found on this site. The data is for viewing purposes only. Data is deemed reliable, but is not guaranteed accurate by the MLS or LAAR.
This content last refreshed on 11/22/2024 05:15 PM. Some properties which appear for sale on this web site may subsequently have sold or may no longer be available.
