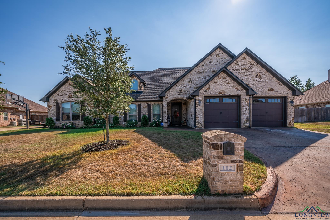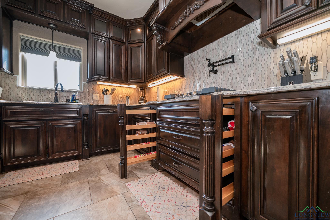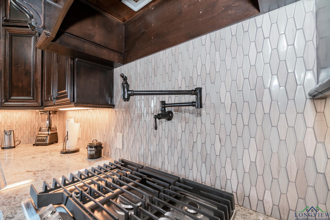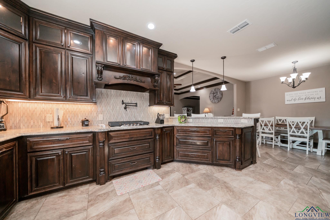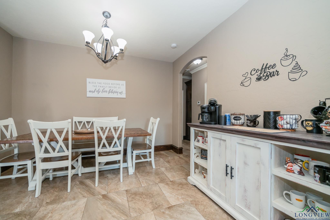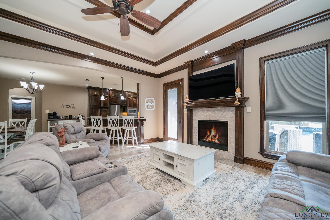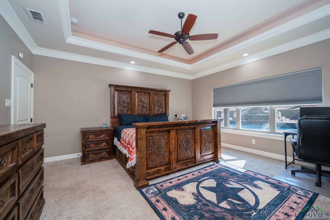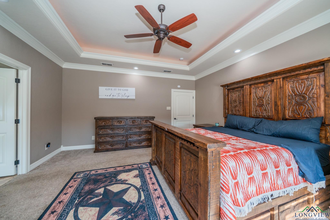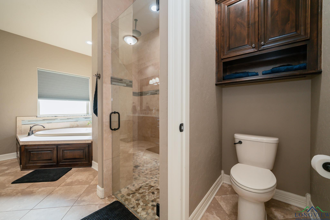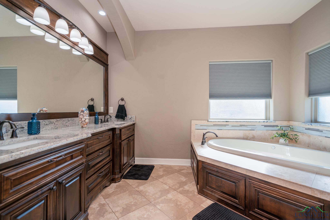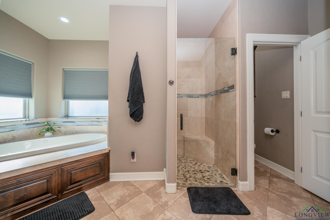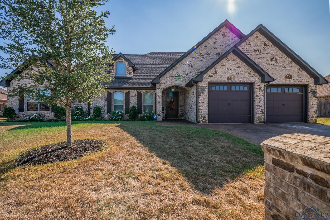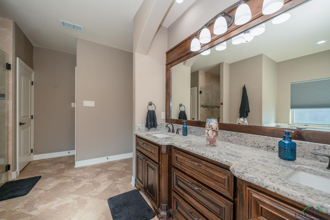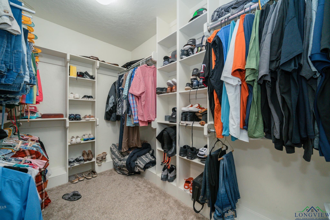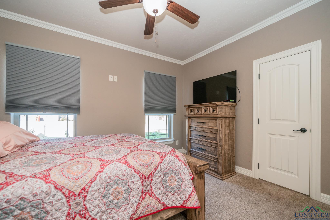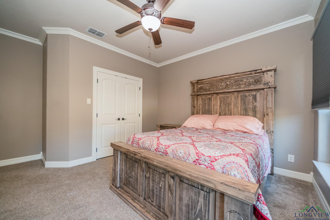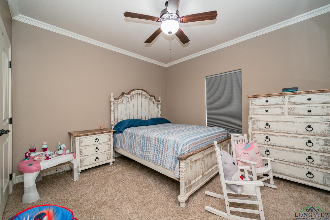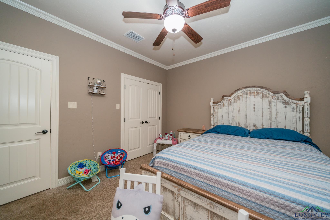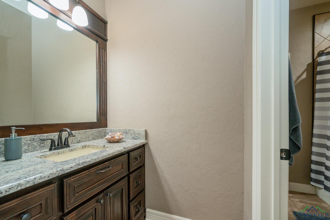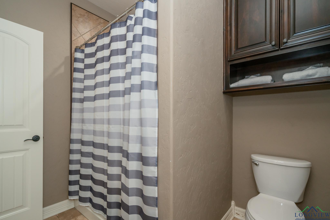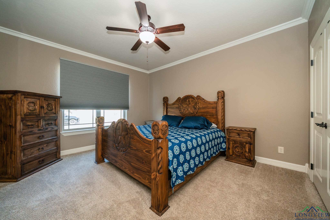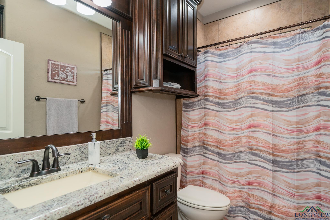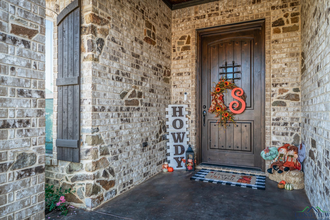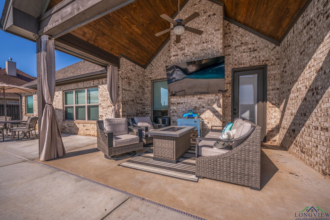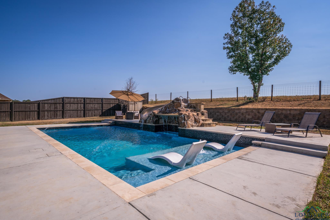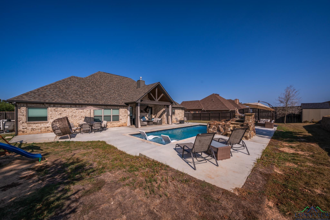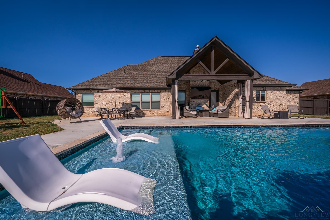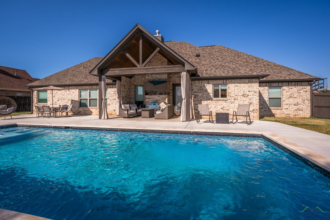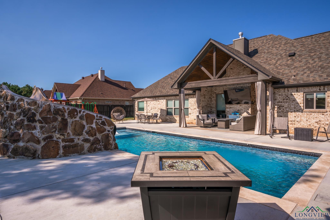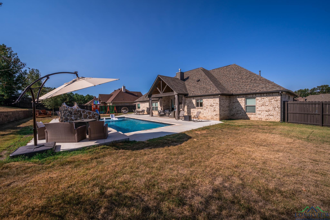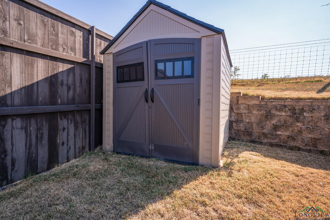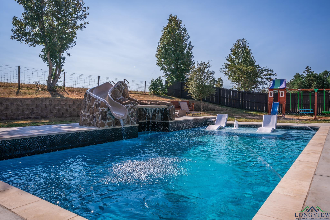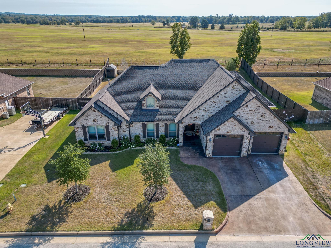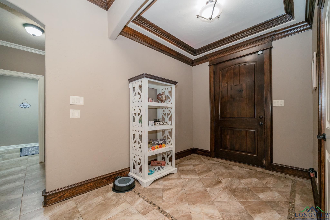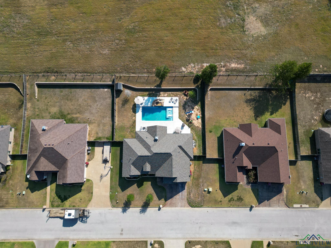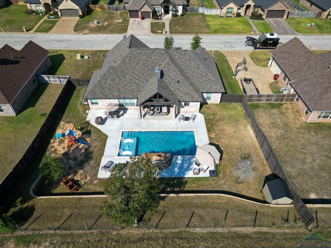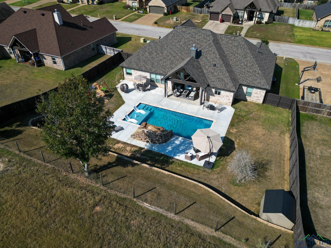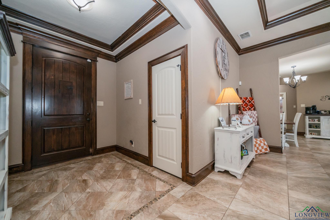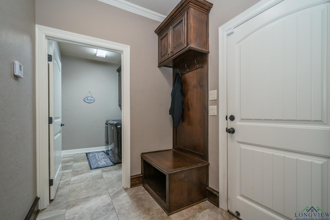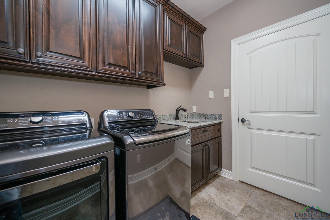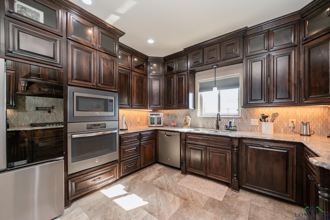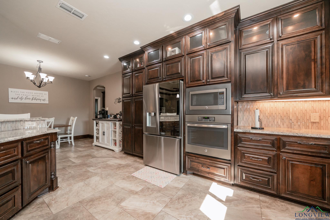112 New Braunfels Lane |
|
| Price: | $562,000 |
| Property Type: | Residential |
| MLS #: | 20246344 |
| County: | Hallsville Isd 223 |
| Year Built: | 2016 |
| Bedrooms: | Four |
| Bathrooms: | Three |
| Square Feet: | 2347 |
| Garage: | 2 |
| Acres: | 0.298 |
| Elementary School: | Hallsville ISD |
| Middle School: | Hallsville ISD |
| High School: | Hallsville ISD |
| This magnificent custom-built home, nestled in Hallsville's Germantown Subdivision, showcases unparalleled luxury and attention to detail. The beautifully landscaped front and rear yards and decorative stained concrete driveway create an unforgettable first impression. Upon entering, the open floor plan reveals a spacious living room with a gas fireplace, perfectly complemented by the soaring ceilings, built in LED lighting, stained crown molding, and 18-inch tile. The gourmet kitchen boasts granite countertops, ample custom cabinetry and drawers, stainless appliances, and a gas cooktop complete with an overhead water spigot. This home has a spacious utility/laundry room with a built-in custom hall tree just outside of the utility room and right inside the garage door. On the same side of the home, The master suite features a spacious serene bedroom boasting led ceiling lighting, an expansive walk-in closet, and a lavish master bathroom, complete with an oversized travertine and stone shower with dual shower heads, a spacious Jacuzzi tub, and dual sinks. On the opposite side of this beautifully crafted home you will find the home’s other 3 bedrooms, each hosting great closet space and 2 more well designed bathrooms. Exterior highlights of the property include a covered living area ideal for entertaining and the newly completed luxurious pool that has added substantial value to the home. This unequivocally impressive masterpiece was created with with LED lighting, a tanning ledge, multiple fountains, a grotto, and a slide. Additional amenities include abundant storage, a security system, a sprinkler system in both the front and rear yards, an oversized 2-car garage with EV charging capabilities, and a separate storage building within the fenced back yard. This house offers unparalleled value and won’t be on the market long with all of the wonderful things awaiting its new owners. | |
|
Heating Central Electric
|
Cooling
Central Electric
|
InteriorFeatures
Shades/Blinds
High Ceilings
Ceiling Fan
Security System Owned
Attic Stairs
Cable TV
Blinds
Satellite Dish
Whirlpool Type Tub
Smoke Detectors
Wired for Networking
CO Detector
|
Fireplaces
Gas Logs
Living Room
Gas Starter
Glass Doors
|
DiningRoom
Kitchen/Eating Combo
Breakfast Bar
|
CONSTRUCTION
Brick and Stone
Shingles
|
WATER/SEWER
Public Sewer
Public Water
|
Style
Traditional
|
ROOM DESCRIPTION
Utility Room
1 Living Area
|
KITCHEN EQUIPMENT
Elec Range/Oven
Self-Cleaning Oven
Cooktop-Gas
Indoor Grill/Vent
Microwave
Dishwasher
Disposal
Vent Fan
Pantry
|
POOL/SPA
Heated Pool
Gunite Pool
In Ground Pool
|
FENCING
Wood Fence
Barbwire Fence
|
DRIVEWAY
Concrete
|
ExistingStructures
Cabana
Storage Buildings
Other/See Remarks
|
UTILITY TYPE
Electric
|
CONSTRUCTION
Slab Foundation
|
UTILITY TYPE
Natural Gas
High Speed Internet Avail
Cable Available
|
ExteriorFeatures
Auto Sprinkler
Storage Building
Porch
Patio Covered
Sprinkler System
Security Lighting
Gutter(s)
|
LAND FEATURES
Paved Interior Roads
|
Courtesy: Lee, Bonnie • EXP REALTY, LLC • 888-519-7431 
Users may not reproduce or redistribute the data found on this site. The data is for viewing purposes only. Data is deemed reliable, but is not guaranteed accurate by the MLS or LAAR.
This content last refreshed on 11/22/2024 11:45 AM. Some properties which appear for sale on this web site may subsequently have sold or may no longer be available.
