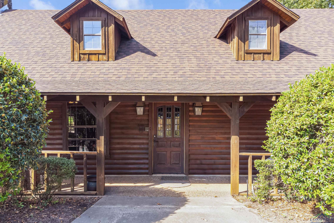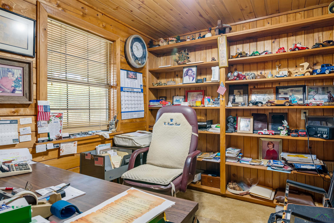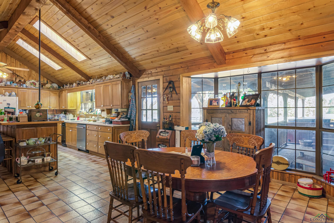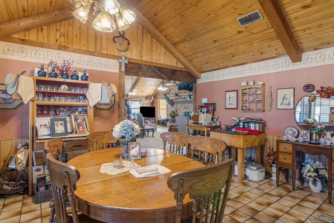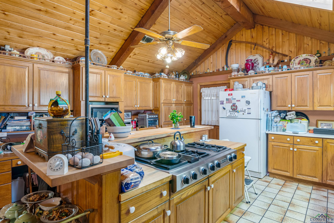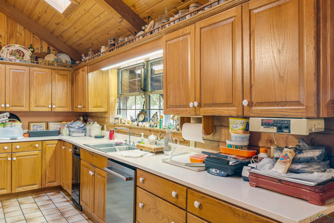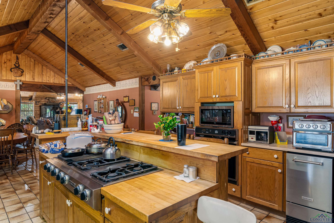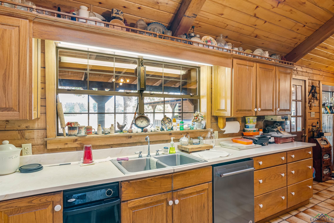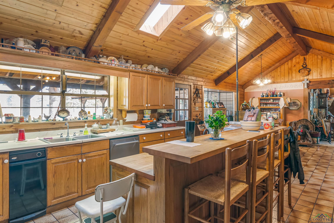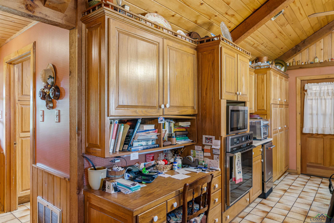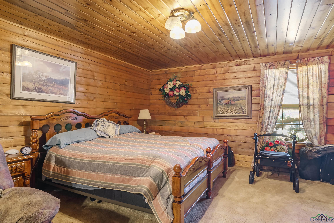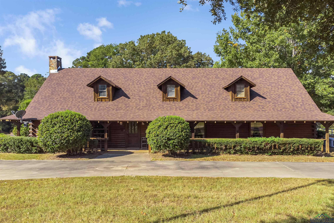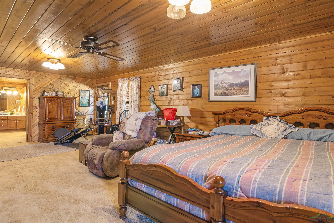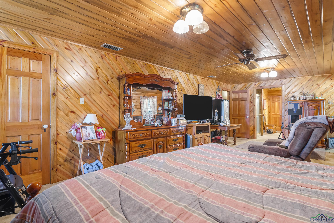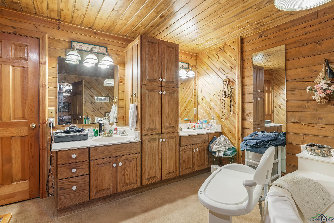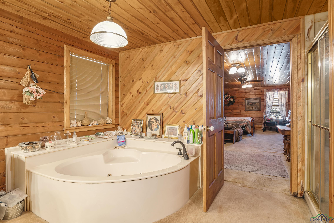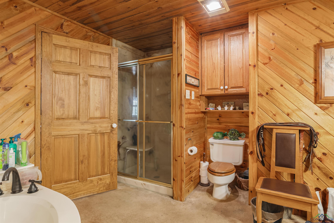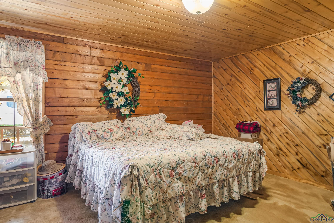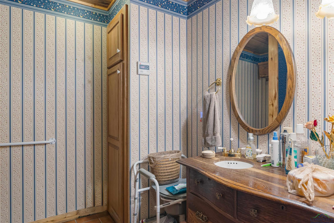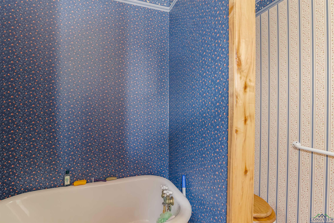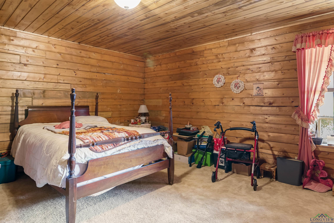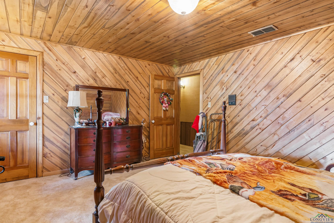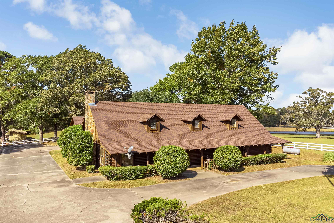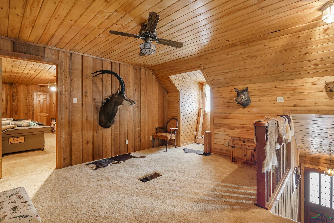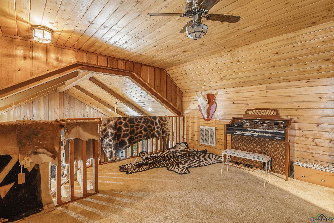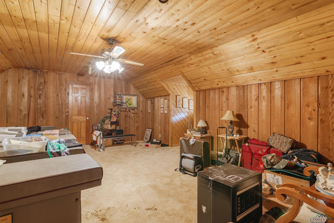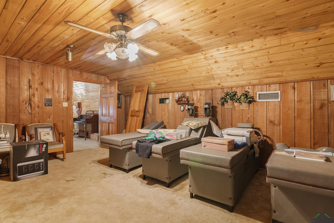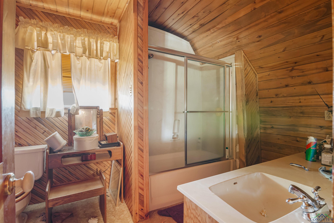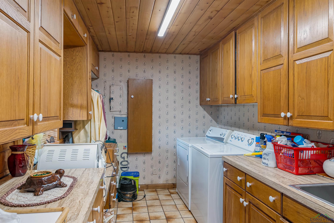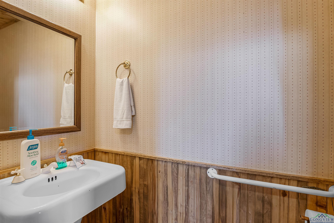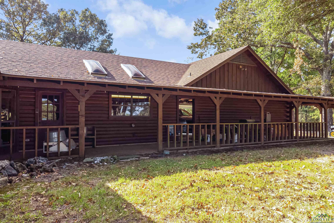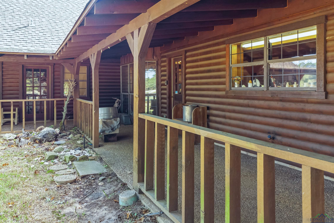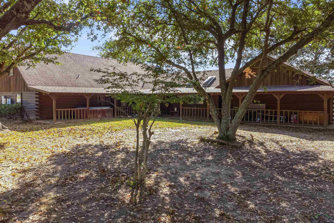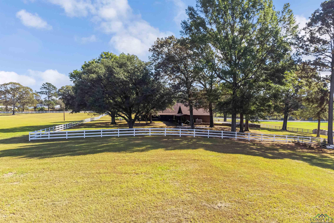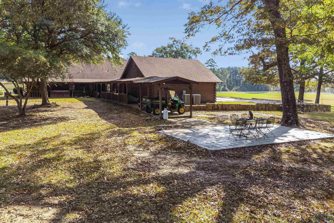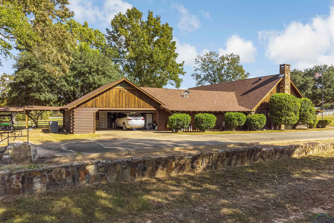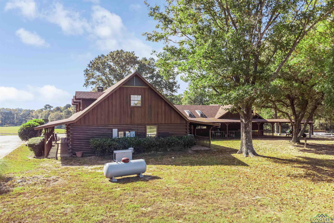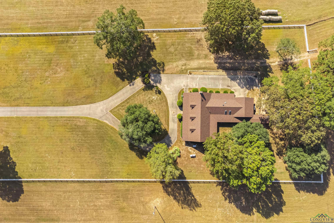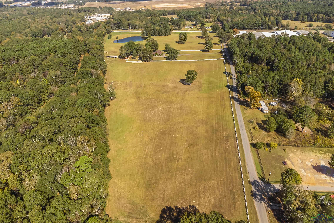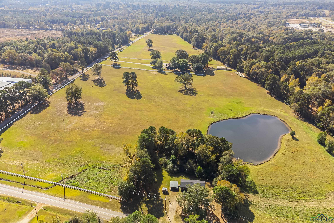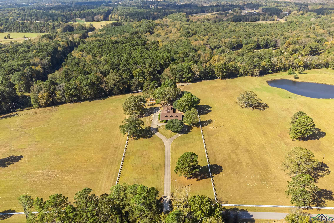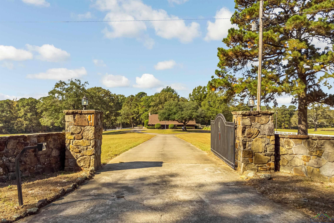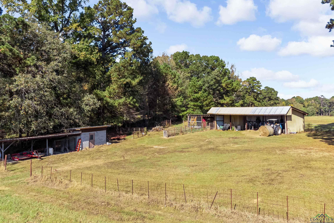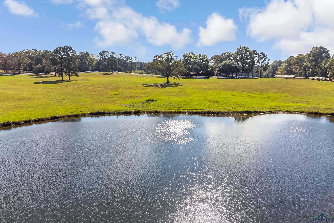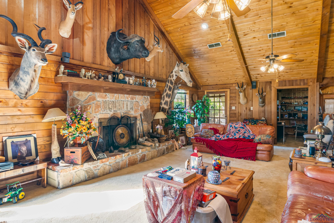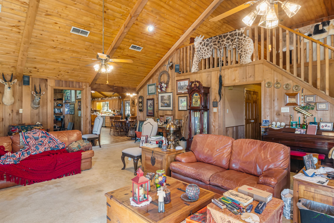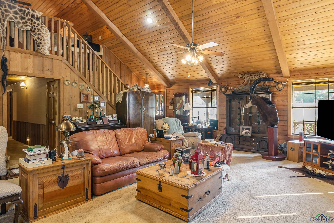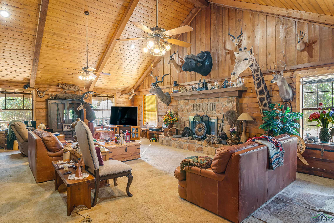947 Pumpkin Center Rd. |
|
| Price: | $1,500,000 |
| Property Type: | Residential |
| MLS #: | 20246867 |
| County: | Marshl Isd 227 |
| Year Built: | 1988 |
| Bedrooms: | Four |
| Bathrooms: | Three |
| 1/2 Bathrooms: | 1 |
| Square Feet: | 2880 |
| Garage: | 2 |
| Acres: | 36.96 |
| Elementary School: | Marshall ISD |
| Middle School: | Marshall ISD |
| High School: | Marshall ISD |
| Stunning Custom Log Home on 36+ Acres with Pond, Outbuildings, and Rural Charm Set on over 36 acres of cleared, fenced land, this beautifully crafted custom log home offers a harmonious blend of rustic elegance and modern amenities. Built in 1988, the 2,880-square-foot residence features soaring ceilings, exquisite cedar beams, and rich aspen-lined walls that bring a touch of nature indoors. The spacious floor plan includes 4 bedrooms and 3.5 bathrooms, making it an ideal home for those seeking privacy, comfort, and versatility. The heart of the home is the chef’s kitchen, which comes equipped with bar seating, a gas range, oven, dishwasher, trash compactor, microwave, and an ice machine—perfect for family gatherings and entertaining. The main floor boasts an expansive living area, while a designated office provides a quiet space for work or study. Upstairs, enjoy a private retreat with its own bedroom, bathroom, and living room—ideal for guests or family members seeking their own space. Outside, the property continues to impress with a circle driveway, gated entry, and expansive porches that invite you to take in the surrounding beauty. The 2-acre, 17-foot-deep pond is fully stocked with bass, catfish, and perch, offering exceptional fishing opportunities right on your doorstep. Whether you're an avid angler or simply enjoy the tranquility of a pond-side retreat, this feature is a true highlight. The land itself is ready for grazing cattle, with all 36+ acres fully fenced and cleared. Outbuildings provide plenty of storage space for farm equipment, while dog kennels and a designated, air-conditioned outhouse for meat processing add convenience for rural living. The garage features stairs leading to additional storage space above, and the home is equipped with a Briggs and Stratton whole-house generator for peace of mind during power outages. After a long day of work or play, unwind in the outside hot tub, taking in the natural beauty of your expansive property. Whether you're looking for a peaceful country retreat or a fully functional ranch, this log home provides the perfect setting for your rural lifestyle. Schedule a tour to see this magnificent estate today! | |
|
Heating Central Electric
|
Cooling
Central Electric
|
InteriorFeatures
Carpeting
Tile Flooring
High Ceilings
Ceiling Fan
Skylights
Attic Stairs
Whirlpool Type Tub
|
Fireplaces
One Woodburning
Den
Gas Starter
|
DiningRoom
Kitchen/Eating Combo
|
CONSTRUCTION
Log
|
WATER/SEWER
Conventional Septic
Cooperative
|
Style
Log House
|
ROOM DESCRIPTION
Den
Office
Utility Room
Bonus Room
2 Living Areas
|
KITCHEN EQUIPMENT
Oven-Electric
Cooktop-Gas
Indoor Grill/Vent
Microwave
Dishwasher
Trash Compactor
Vent Fan
Ice Maker
Pantry
|
POOL/SPA
Outdoor Hot Tub/Spa
|
FENCING
Barbwire Fence
Vinyl Fence
|
DRIVEWAY
Concrete
|
ExistingStructures
Work Shop
Other/See Remarks
|
CONSTRUCTION
Slab Foundation
|
UTILITY TYPE
COOP Electric
Natural Gas
High Speed Internet Avail
Cable Available
|
ExteriorFeatures
Workshop
Barn/Stable
Porch
Security Lighting
|
LAND FEATURES
Pond
|
Courtesy: • SUMMERS COOK & COMPANY • 903-757-8686 
Users may not reproduce or redistribute the data found on this site. The data is for viewing purposes only. Data is deemed reliable, but is not guaranteed accurate by the MLS or LAAR.
This content last refreshed on 11/21/2024 05:30 PM. Some properties which appear for sale on this web site may subsequently have sold or may no longer be available.
